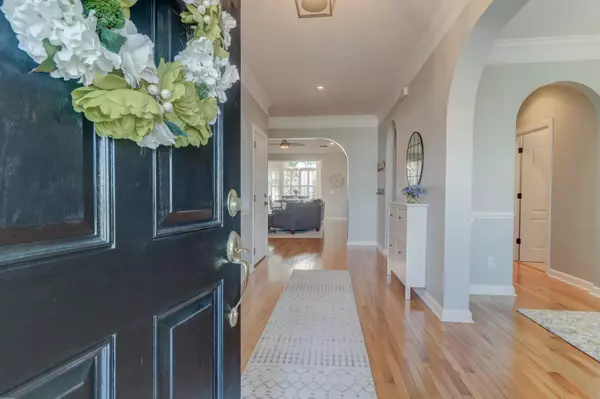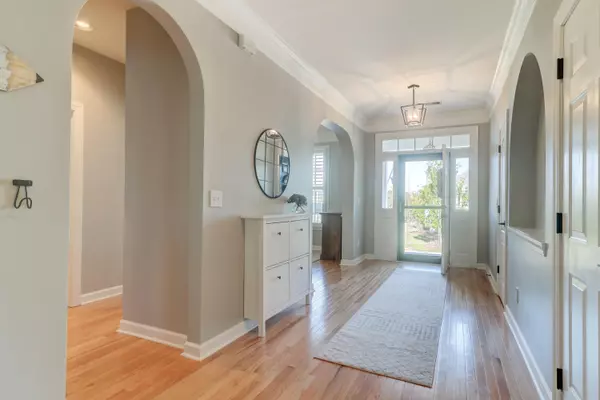Bought with Carolina One Real Estate
$740,000
$725,000
2.1%For more information regarding the value of a property, please contact us for a free consultation.
1640 Oakhurst Dr Mount Pleasant, SC 29466
3 Beds
2 Baths
2,250 SqFt
Key Details
Sold Price $740,000
Property Type Single Family Home
Sub Type Single Family Detached
Listing Status Sold
Purchase Type For Sale
Square Footage 2,250 sqft
Price per Sqft $328
Subdivision Rivertowne Country Club
MLS Listing ID 22008623
Sold Date 05/05/22
Bedrooms 3
Full Baths 2
Year Built 2005
Lot Size 0.280 Acres
Acres 0.28
Property Description
Beautiful home in Rivertowne Country Club close to the golf course and clubhouse. This home has been recently painted to a pleasing blue outside and some painting inside. Immaculately kept home with a large dining room that could be an office, open kitchen with granite, new refrigerator/dishwasher and lots of cabinetry. The family room with board and batten fireplace is open to the sunroom, leading to an outdoor deck or an all weather room with Ezbreeze windows overlooking the spacious shady fenced yard with pond views. Back inside you'll find plantation shutters and the large master has an updated shower, walk in closet and French doors to the outside deck. The other two bedrooms are large with ship lap walls, board and batten, lots of light and freshly painted. They share a hall bath.Downstairs has tons of space/storage and an enclosed room for play, office or workout space. Tankless water heater recently installed. Roof is 2019.
Location
State SC
County Charleston
Area 41 - Mt Pleasant N Of Iop Connector
Region Carolina Isle
City Region Carolina Isle
Rooms
Primary Bedroom Level Lower
Master Bedroom Lower Ceiling Fan(s), Outside Access, Walk-In Closet(s)
Interior
Interior Features Ceiling - Cathedral/Vaulted, Ceiling - Smooth, Tray Ceiling(s), High Ceilings, Walk-In Closet(s), Eat-in Kitchen, Family, Entrance Foyer, Game, Great, Pantry, Separate Dining, Sun
Heating Heat Pump, Natural Gas
Cooling Central Air
Flooring Ceramic Tile, Wood
Fireplaces Number 1
Fireplaces Type Family Room, Gas Connection, Gas Log, One
Laundry Laundry Room
Exterior
Garage Spaces 2.0
Fence Wrought Iron, Fence - Metal Enclosed, Vinyl
Community Features Clubhouse, Club Membership Available, Dock Facilities, Golf Course, Golf Membership Available, Park, Pool, Tennis Court(s), Trash, Walk/Jog Trails
Utilities Available Dominion Energy, Mt. P. W/S Comm
Waterfront Description Pond, Pond Site
Roof Type Architectural
Porch Deck, Patio, Front Porch, Screened
Total Parking Spaces 2
Building
Lot Description 0 - .5 Acre, High
Story 2
Foundation Raised, Pillar/Post/Pier
Sewer Public Sewer
Water Public
Architectural Style Traditional
Level or Stories Two
New Construction No
Schools
Elementary Schools Jennie Moore
Middle Schools Laing
High Schools Wando
Others
Financing Any
Special Listing Condition Flood Insurance
Read Less
Want to know what your home might be worth? Contact us for a FREE valuation!

Our team is ready to help you sell your home for the highest possible price ASAP






