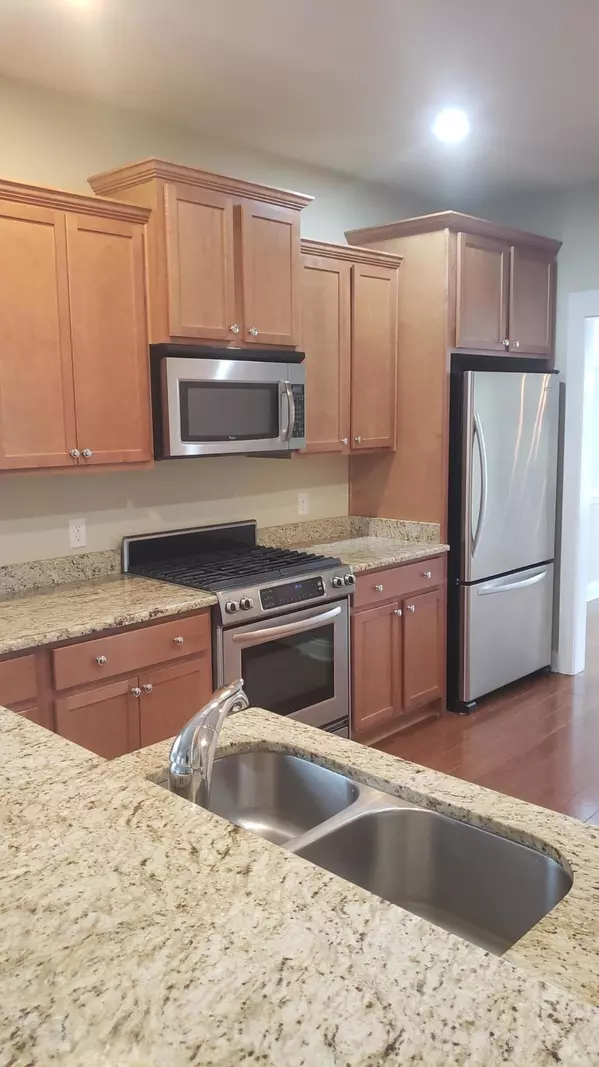Bought with BHHS Carolina Sun Real Estate
$430,000
$425,000
1.2%For more information regarding the value of a property, please contact us for a free consultation.
1763 Manassas Dr Charleston, SC 29414
4 Beds
3.5 Baths
2,546 SqFt
Key Details
Sold Price $430,000
Property Type Single Family Home
Sub Type Single Family Detached
Listing Status Sold
Purchase Type For Sale
Square Footage 2,546 sqft
Price per Sqft $168
Subdivision Carolina Bay
MLS Listing ID 21005488
Sold Date 04/30/21
Bedrooms 4
Full Baths 3
Half Baths 1
Year Built 2008
Lot Size 6,969 Sqft
Acres 0.16
Property Description
Beautiful Charleston style home located in the much sought after section of Salt Grass in Carolina Bay. This property is bounded on the rear by wooded HOA reserve area and is designed for entertaining, Features include concrete plank siding, double piazzas, screened porch and large open rooms that easily transition from formal to casual living. This Berkeley floor plan has master down, together with the main living area with 5'' plank flooring, formal dining room, gourmet kitchen with granite countertops and breakfast bar, upgraded maple glazed cabinets and stainless appliance package with professional grade gas range and new dishwasher (2020). This home is pre-wired for security, internet, etc. and has tankless hot water heater, new HVAC (2019) and Traexx in-wall pest-control system.Updates include new paint (interior and exterior), new door hardware (interior and exterior), new lighting fixtures, new bath hardware and outdoor hardscape and firepit.
Location
State SC
County Charleston
Area 12 - West Of The Ashley Outside I-526
Rooms
Primary Bedroom Level Lower
Master Bedroom Lower Ceiling Fan(s), Garden Tub/Shower, Walk-In Closet(s)
Interior
Interior Features Ceiling - Cathedral/Vaulted, Ceiling - Smooth, Garden Tub/Shower, Walk-In Closet(s), Ceiling Fan(s), Eat-in Kitchen, Family, Formal Living, Entrance Foyer, Pantry, Separate Dining
Heating Natural Gas
Cooling Central Air
Flooring Ceramic Tile, Wood
Fireplaces Number 1
Fireplaces Type Living Room, One
Window Features Window Treatments - Some
Exterior
Exterior Feature Balcony
Garage Spaces 1.0
Community Features Clubhouse, Fitness Center, Park, Pool, Trash, Walk/Jog Trails
Utilities Available Charleston Water Service, Dominion Energy
Roof Type Architectural
Porch Screened, Wrap Around
Total Parking Spaces 1
Building
Lot Description High, Interior Lot, Level, Wetlands
Story 2
Foundation Raised Slab
Sewer Public Sewer
Water Public
Architectural Style Charleston Single
Level or Stories Two
Structure Type Cement Plank
New Construction No
Schools
Elementary Schools Oakland
Middle Schools C E Williams
High Schools West Ashley
Others
Financing Cash, Conventional
Read Less
Want to know what your home might be worth? Contact us for a FREE valuation!

Our team is ready to help you sell your home for the highest possible price ASAP





