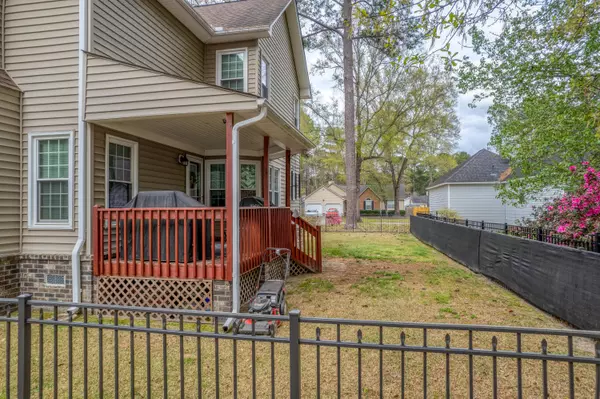Bought with Carolina One Real Estate
$400,000
$395,000
1.3%For more information regarding the value of a property, please contact us for a free consultation.
1012 Shinnecock Hill Ct Summerville, SC 29483
3 Beds
2.5 Baths
2,263 SqFt
Key Details
Sold Price $400,000
Property Type Other Types
Sub Type Single Family Detached
Listing Status Sold
Purchase Type For Sale
Square Footage 2,263 sqft
Price per Sqft $176
Subdivision Pine Forest Country Club
MLS Listing ID 22006838
Sold Date 04/28/22
Bedrooms 3
Full Baths 2
Half Baths 1
Year Built 1992
Lot Size 9,583 Sqft
Acres 0.22
Property Description
Located in the well-established neighborhood Pine Forest Country Club. Offering cortex laminate vinyl tile floors and wall to wall carpet throughout. Upon entry you'll notice a spacious dining room that flows into the kitchen featuring tasteful granite counters, white cabinets and plenty of storage. With the kitchen flowing into the living room, you're entertaining will be sure to have ample space for your family to join the conversation. Grilling off your covered deck will be sure to be a hit as your pets can run around in the fence back yard. All bedrooms are upstairs with an enormous bonus room that has so many possibilities. Guest suite will not disappoint you giving you a tray ceiling, walk in closets and space for your king bed. Let the pictures tell you the rest of the story.
Location
State SC
County Dorchester
Area 63 - Summerville/Ridgeville
Rooms
Primary Bedroom Level Upper
Master Bedroom Upper Ceiling Fan(s), Walk-In Closet(s)
Interior
Interior Features Tray Ceiling(s), High Ceilings, Kitchen Island, Ceiling Fan(s), Bonus, Family, Great, Pantry, Separate Dining
Heating Electric, Heat Pump
Cooling Central Air
Flooring Laminate, Vinyl
Fireplaces Number 1
Fireplaces Type Gas Connection, Gas Log, One
Laundry Laundry Room
Exterior
Garage Spaces 2.0
Fence Fence - Metal Enclosed
Community Features Clubhouse, Golf Course, Pool, Tennis Court(s), Trash
Utilities Available Dominion Energy
Roof Type Architectural
Porch Deck
Total Parking Spaces 2
Building
Lot Description 0 - .5 Acre, Cul-De-Sac
Story 2
Foundation Crawl Space
Sewer Public Sewer
Water Public
Architectural Style Traditional
Level or Stories Two
New Construction No
Schools
Elementary Schools William Reeves Jr
Middle Schools Dubose
High Schools Summerville
Others
Financing Conventional,FHA,VA Loan
Read Less
Want to know what your home might be worth? Contact us for a FREE valuation!

Our team is ready to help you sell your home for the highest possible price ASAP






