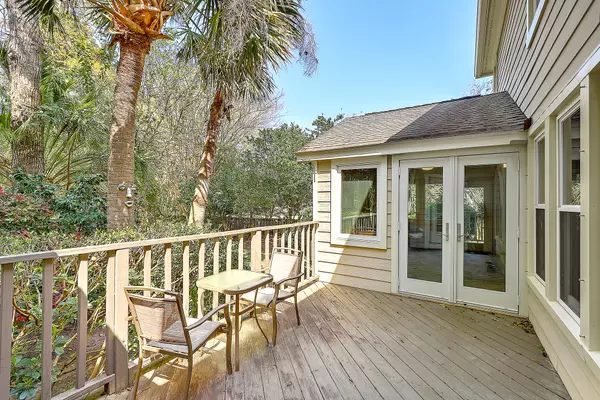Bought with Carolina One Real Estate
$760,000
$719,900
5.6%For more information regarding the value of a property, please contact us for a free consultation.
1286 Hogans Alley Mount Pleasant, SC 29466
4 Beds
2.5 Baths
2,812 SqFt
Key Details
Sold Price $760,000
Property Type Single Family Home
Sub Type Single Family Detached
Listing Status Sold
Purchase Type For Sale
Square Footage 2,812 sqft
Price per Sqft $270
Subdivision Charleston National
MLS Listing ID 22007912
Sold Date 05/09/22
Bedrooms 4
Full Baths 2
Half Baths 1
Year Built 1995
Lot Size 0.300 Acres
Acres 0.3
Property Description
Now is your chance to live in beautiful Charleston National, a luxurious and sought after golf community in an excellent Mount Pleasant location! The community features a golf course, a community pool, tennis courts, clubhouse, and playground. Welcome to 1286 Hogans Aly! This home has been meticulously maintained with updated features. Enter into the front door and you are greeted by pristine hardwood floors and soaring ceilings, all illuminated with abundant natural light through large windows. To your left is a sitting room, a perfect space for guests to connect and relax. This space could also double as a work space or home office! To the right is a formal dining room which features a butlers pantry, a perfect place for hosting all of your guests. Make your way to the sprawling livingroom with soaring vaulted ceilings and a custom wood burning fireplace makes this space feel like home. This is the perfect spot to gather friends and family for entertaining, or to relax and watch tv, all while getting a gorgeous view of the surrounding greenery. The open living room flows perfectly into the chef's kitchen, outfitted with new custom cabinets, granite counter tops and stainless steel appliances as well as a large eat in kitchen area. All of the doors have been replaced with custom solid wood doors throughout. Just off of the eat in kitchen is an amazing custom tiled sunroom that is the perfect place to relax and soak in the sun! A half bathroom perfectly accommodates guests. Make your way to the spacious main level master bedroom complete with stunning tray ceilings and abundant natural light. Hardwood floors and ample size, along with direct outdoor access make this the perfect master bedroom. The en-suite master bathroom is huge and features dual his and hers vanities with lots of under counter storage. The soaking bathtub is the perfect place for relaxing after a long day, along with a large, glass walk in-shower. More closet space in the bathroom means you have all the room you need for storage! Make your way upstairs to find 3 large additional bedrooms. An additional spacious hallway bathroom features dual vanities, ample storage, and a large bathtub/shower. The three additional bedrooms upstairs which means you can accommodate all family and guests, and extra bedrooms can double as home offices or exercise spaces! A large unfinished storage area is off of one of the bedrooms as well. Each of the bedrooms features tons of natural light and closet space. The back yard is AMAZING and extremely private. There is a large deck off of the sunroom that also has access from the master bedroom. The large fenced in backyard giving you ample room to enjoy outdoor barbecues or play with your pets, all with a beautiful view of Charleston National and the stunning community around you. Large trees shade the spacious yard A home like this in an excellent community will not last long. Do not miss your chance to see it today!
Location
State SC
County Charleston
Area 41 - Mt Pleasant N Of Iop Connector
Rooms
Primary Bedroom Level Lower
Master Bedroom Lower Ceiling Fan(s), Outside Access
Interior
Interior Features Ceiling - Smooth, High Ceilings, Walk-In Closet(s), Eat-in Kitchen, Family, Formal Living, Entrance Foyer, Separate Dining
Heating Heat Pump
Cooling Central Air
Flooring Ceramic Tile, Wood
Fireplaces Number 1
Fireplaces Type Family Room, Gas Log, One, Wood Burning
Exterior
Garage Spaces 2.0
Community Features Clubhouse, Club Membership Available, Golf Course, Pool, Tennis Court(s), Trash
Utilities Available Charleston Water Service, Dominion Energy
Roof Type Architectural
Porch Deck
Total Parking Spaces 2
Building
Lot Description High, Level
Story 2
Foundation Crawl Space
Sewer Public Sewer
Water Public
Architectural Style Traditional
Level or Stories Two
New Construction No
Schools
Elementary Schools Belle Hall
Middle Schools Laing
High Schools Wando
Others
Financing Cash, Conventional, FHA, VA Loan
Read Less
Want to know what your home might be worth? Contact us for a FREE valuation!

Our team is ready to help you sell your home for the highest possible price ASAP






