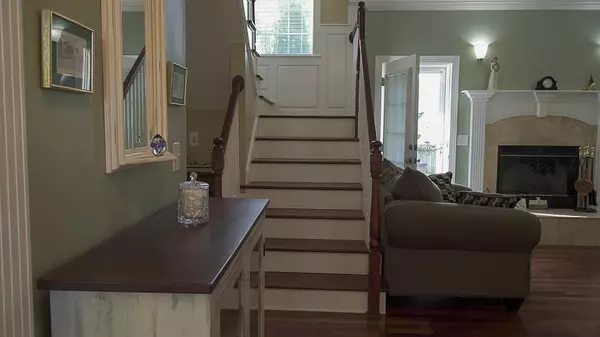Bought with AgentOwned Realty Charleston Group
$460,000
$460,000
For more information regarding the value of a property, please contact us for a free consultation.
5049 Ammersee Ct Charleston, SC 29414
4 Beds
2.5 Baths
1,895 SqFt
Key Details
Sold Price $460,000
Property Type Single Family Home
Listing Status Sold
Purchase Type For Sale
Square Footage 1,895 sqft
Price per Sqft $242
Subdivision Village Green
MLS Listing ID 22007406
Sold Date 04/27/22
Bedrooms 4
Full Baths 2
Half Baths 1
Year Built 2000
Lot Size 10,018 Sqft
Acres 0.23
Property Description
NOTE: seller must rent back property after closing for 30 days. - - - OK, now the good stuff. Before you read any further, be warned... The sellers went overboard on maintaining this home for the past 17 years. Meticulous is a word that could be used, perfectionist could be even more fitting... Regardless of the vernacular, this one is nice. It is neat as a pin, has a nice flowing floor plan, and has had the following upgrades over the years: Kitchen countertops, kitchen cabinets, kitchen tiled floor, engineered hardwoods added on the first floor, baseboard, trim around the windows and crown molding (check the closets too). A travertine tile has been added to the fireplace surround, cabinets in the laundry room, new oak stair treads, hand railings and oak floor in the hallway.The seller added new cabinets, granite countertops and porcelain tile (same with the upstairs hall bath). The big stuff has been done too... a new roof in 2017, two new HVACs (heat pumps) in 2019, and a sweet master closet.
In other words, the turnkey nature of this home shines through. Just move in and start enjoying. As you enter you find a nice foyer, and to your left is a separate dining room that flows in toward the powder room and laundry... Back at the front door as you enter straight-forward, you're in the family room. Looking to your left will lead you into the well appointed kitchen. This of course circles back toward the dining room and laundry as mentioned prior. Upstairs is a nice master suite, and three additional bedrooms... One of them being the frog. There is a closet in there, actually designed and built out by the seller... and while this does not convey, you'll notice much of the furniture was handmade by the seller too. The yard leaves plenty of space for kicking the soccer ball and the stamped concrete patio adds plenty of room for several people to enjoy a big barbecue on the Fourth of July. This one is a good one. One of the best I've seen in several years as a matter of fact. You should come see it.
Location
State SC
County Charleston
Area 12 - West Of The Ashley Outside I-526
Rooms
Primary Bedroom Level Upper
Master Bedroom Upper Walk-In Closet(s)
Interior
Interior Features Kitchen Island, Eat-in Kitchen, Frog Attached, Separate Dining
Heating Heat Pump
Flooring Ceramic Tile, Wood
Fireplaces Type Family Room
Exterior
Garage Spaces 2.0
Fence Fence - Wooden Enclosed
Community Features Park, Pool, Walk/Jog Trails
Roof Type Architectural
Porch Patio, Front Porch
Total Parking Spaces 2
Building
Story 2
Foundation Slab
Sewer Public Sewer
Water Public
Architectural Style Traditional
Level or Stories Two
New Construction No
Schools
Elementary Schools Drayton Hall
Middle Schools West Ashley
High Schools West Ashley
Others
Financing Any
Read Less
Want to know what your home might be worth? Contact us for a FREE valuation!

Our team is ready to help you sell your home for the highest possible price ASAP






