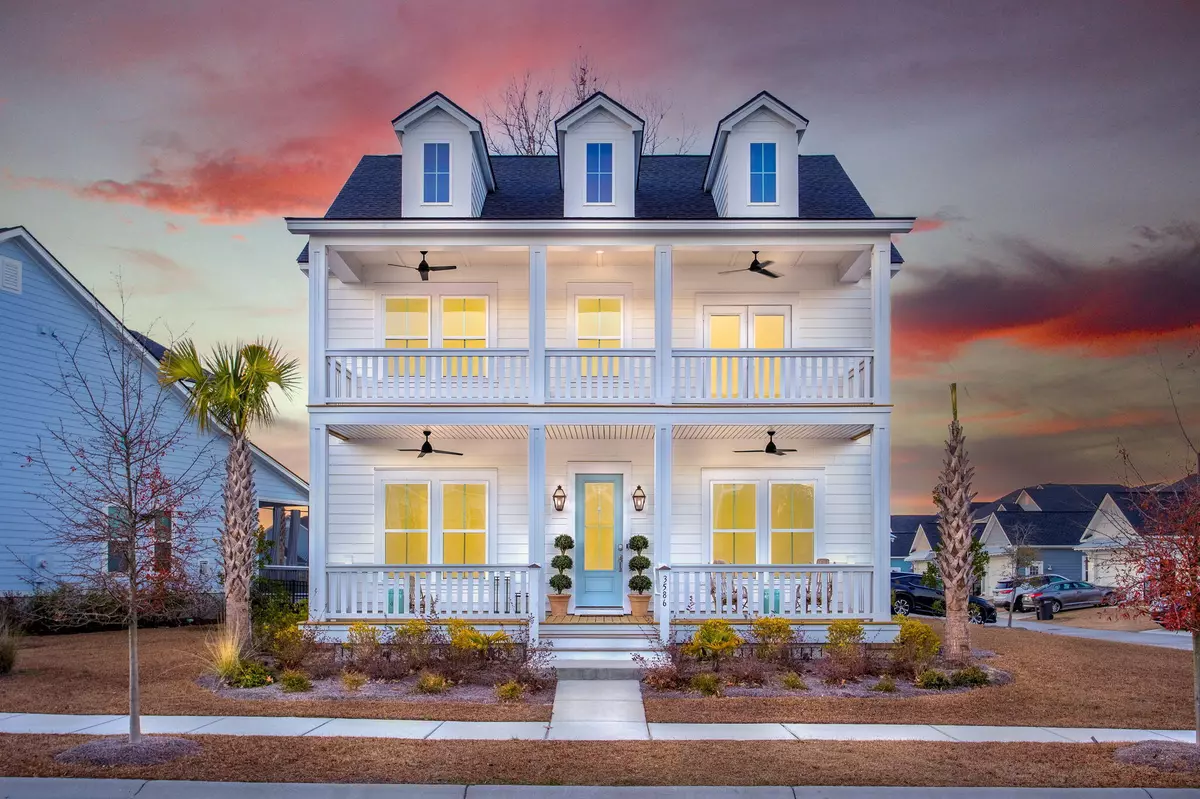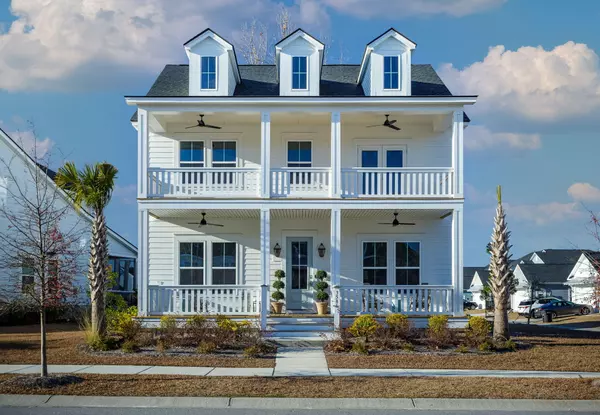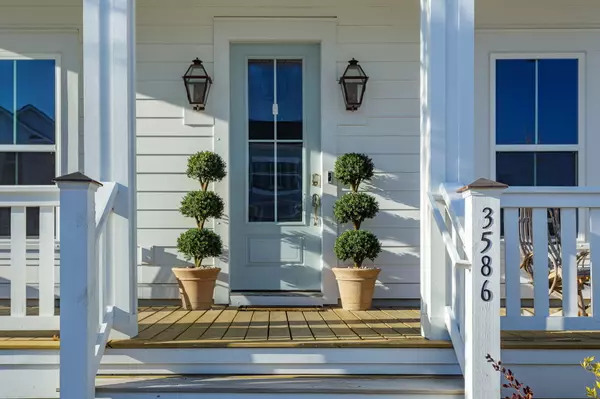Bought with Carolina One Real Estate
$1,250,500
$1,185,000
5.5%For more information regarding the value of a property, please contact us for a free consultation.
3586 Bayden Bridge Ln Mount Pleasant, SC 29466
5 Beds
3.5 Baths
3,508 SqFt
Key Details
Sold Price $1,250,500
Property Type Single Family Home
Sub Type Single Family Detached
Listing Status Sold
Purchase Type For Sale
Square Footage 3,508 sqft
Price per Sqft $356
Subdivision Carolina Park
MLS Listing ID 22007317
Sold Date 05/24/22
Bedrooms 5
Full Baths 3
Half Baths 1
Year Built 2019
Lot Size 8,712 Sqft
Acres 0.2
Property Description
Southern charm meets classic elegance in this highly sought after, almost brand new to include many custom upgrades, Coosaw floor-plan in the desirable Mount Pleasant neighborhood, Carolina Park. Welcomed by generous double stacked porches, you will be able to enjoy a nice Charleston breeze and outdoor living in the morning or evening. THIS HOME IS SITUATED ON A PREMIUM CORNER LOT(.2 acres), POND SITE, FRONT FACING SOUTH. Upon entering this exquisite home, notice the palmetto trees in the front yard and gas lanterns on the front porch. The bright natural light coming from the large windows throughout is very inviting in this open floor-plan downstairs.The dining room is perfect for another entertaining space and is located off of the foyer to the left which includes custom cabinetry and storage and a gorgeous high-end chandelier. Across from the dining room, you will find French doors that leads you in to an office space or extra sitting room.
The heart of this home is the amazing open-concept gourmet chef's kitchen featuring an oversized center island with upgraded countertops, gas oven with range hood, farmhouse sink, double oven, subway tile backsplash, high-end refrigerator, built-in microwave, large pantry, and butlers pantry. The eat-in kitchen includes a custom chandelier and is open to the family room. The family room includes custom built-ins under the two windows by the gas fireplace. Notice the shiplap surrounding the fireplace as well as the kitchen island. If entering from the back entrance, you will find an added drop zone area leading to the screened porch, detached 2 car garage, and patio. The custom paver patio and fire pit was an addition and is perfect for grilling and enjoying pond views. There is natural gas to the fire pit and there is a gas line for a grill located on the patio.
Before entering the upstairs, you will find a powder room that includes upgraded wall paper and a closet under the stairs with upgraded extra storage. When arriving to the second floor, you will find three generous sized bedrooms that include walk-in closets as well as the master suite. The master suite includes his and hers walk-in closets to include a custom closet system as well as a bathroom with a soaking tub, double head shower, subway tile to the ceiling, upgraded tile, and a double vanity. The laundry room is located on the second floor as well and has upgraded shelving and cabinetry. There is a full bathroom located on the second floor.
The third floor is a very large space that is perfect for another family room or a guest room. This room includes a full bathroom and a walk-in closet.
This home is walking distance to Carolina Park's amenities which include a junior Olympic sized swimming pool, an outdoor pavilion with gas fireplace and outdoor kitchen, lighted tennis courts, playground, fenced-in dog park, and a 20- acre lake with trails, boardwalk and kayak launch. There will be another amenities center added that you can walk to off Maidstone Dr a block away from this home to include another pool and green space. Walk or ride your bike to the neighborhood library, Carolina Park Elementary School, Wando High and Oceanside Collegiate Academy; Mount Pleasant's top rated schools. Conveniently located near shopping, hospitals, dining, and beaches.
Location
State SC
County Charleston
Area 41 - Mt Pleasant N Of Iop Connector
Rooms
Primary Bedroom Level Upper
Master Bedroom Upper Ceiling Fan(s), Garden Tub/Shower, Multiple Closets, Walk-In Closet(s)
Interior
Interior Features Ceiling - Smooth, High Ceilings, Garden Tub/Shower, Kitchen Island, Walk-In Closet(s), Ceiling Fan(s), Bonus, Eat-in Kitchen, Family, Formal Living, Entrance Foyer, Great, Living/Dining Combo, Media, Office, Pantry, Separate Dining, Study, Utility
Heating Heat Pump
Cooling Central Air
Flooring Ceramic Tile, Laminate
Fireplaces Number 1
Fireplaces Type Family Room, Gas Connection, Living Room, One
Laundry Laundry Room
Exterior
Exterior Feature Lawn Irrigation
Garage Spaces 2.0
Community Features Clubhouse, Dog Park, Park, Pool, Tennis Court(s), Trash, Walk/Jog Trails
Utilities Available Berkeley Elect Co-Op, Dominion Energy, Mt. P. W/S Comm
Waterfront Description Pond, Pond Site
Roof Type Architectural
Porch Patio, Front Porch, Porch - Full Front, Screened
Total Parking Spaces 2
Building
Lot Description 0 - .5 Acre
Story 3
Foundation Raised Slab
Sewer Public Sewer
Water Public
Architectural Style Traditional
Level or Stories 3 Stories
New Construction No
Schools
Elementary Schools Carolina Park
Middle Schools Cario
High Schools Wando
Others
Financing Any
Read Less
Want to know what your home might be worth? Contact us for a FREE valuation!

Our team is ready to help you sell your home for the highest possible price ASAP






