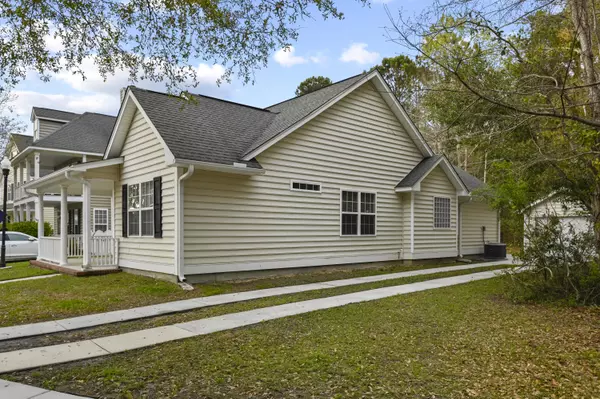Bought with The Boulevard Company, LLC
$510,000
$495,000
3.0%For more information regarding the value of a property, please contact us for a free consultation.
1301 Laurel Park Trl Mount Pleasant, SC 29466
3 Beds
2 Baths
1,743 SqFt
Key Details
Sold Price $510,000
Property Type Single Family Home
Sub Type Single Family Detached
Listing Status Sold
Purchase Type For Sale
Square Footage 1,743 sqft
Price per Sqft $292
Subdivision Laurel Grove
MLS Listing ID 22007141
Sold Date 05/19/22
Bedrooms 3
Full Baths 2
Year Built 2006
Lot Size 8,276 Sqft
Acres 0.19
Property Description
Charming One-Story, 3 Bed/2 Bath Home in Desired North Mt Pleasant with Open Floor Plan! From the Full Front Porch, one will enter a nice Foyer. To the Left, one will find a Formal Dining Area, perfect to create an office! To the Right one will find Two Large Secondary Bedrooms and a Hall Bath. Then, the best part, the Open Kitchen and Living Room! This Eat-In Kitchen boasts loads of Counter and Cabinet Space, and a High-Top Bar area, great for entertaining! The Living Room features a Wood-Burning Fireplace and French Doors to the Back Screened Porch and Patio. Just off the Kitchen, one will find the Large Pantry and Laundry Room! Next, one will find the Main Bedroom off of the Living Room. The Main Bedroom boasts a Tray Ceiling, Walk-In Closet, and Main Bath with Separate Shower andTub, Linen Closet, Dual Vanity Sink Area, and Water Closet! The House has a nice long Drive, with a 1-Car Garage in the Back. Home sits near a Cul-De-Sac, great to enjoy outdoor biking/playing! Walk to Restaurants, Shopping, and More!
Location
State SC
County Charleston
Area 41 - Mt Pleasant N Of Iop Connector
Rooms
Primary Bedroom Level Lower
Master Bedroom Lower Ceiling Fan(s), Garden Tub/Shower, Walk-In Closet(s)
Interior
Interior Features Ceiling - Smooth, Tray Ceiling(s), High Ceilings, Garden Tub/Shower, Kitchen Island, Walk-In Closet(s), Family, Pantry, Separate Dining
Heating Heat Pump
Cooling Central Air
Flooring Ceramic Tile, Wood
Fireplaces Number 1
Fireplaces Type Family Room, One, Wood Burning
Window Features Window Treatments
Laundry Laundry Room
Exterior
Garage Spaces 1.0
Utilities Available Dominion Energy, Mt. P. W/S Comm
Roof Type Fiberglass
Porch Porch - Full Front
Total Parking Spaces 1
Building
Lot Description 0 - .5 Acre, Cul-De-Sac, High, Interior Lot
Story 1
Foundation Raised Slab
Sewer Public Sewer
Water Public
Architectural Style Ranch
Level or Stories One
Structure Type Vinyl Siding
New Construction No
Schools
Elementary Schools Jennie Moore
Middle Schools Laing
High Schools Wando
Others
Financing Any
Read Less
Want to know what your home might be worth? Contact us for a FREE valuation!

Our team is ready to help you sell your home for the highest possible price ASAP





