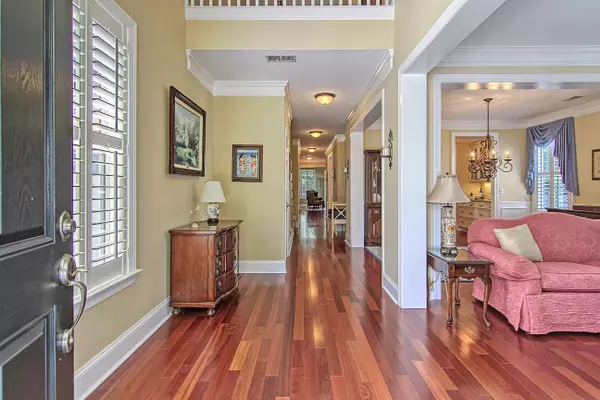Bought with Keller Williams Realty Charleston
$1,150,000
$1,150,000
For more information regarding the value of a property, please contact us for a free consultation.
1324 Osmond Rd Mount Pleasant, SC 29466
5 Beds
3.5 Baths
3,675 SqFt
Key Details
Sold Price $1,150,000
Property Type Single Family Home
Sub Type Single Family Detached
Listing Status Sold
Purchase Type For Sale
Square Footage 3,675 sqft
Price per Sqft $312
Subdivision Hamlin Plantation
MLS Listing ID 22013270
Sold Date 06/24/22
Bedrooms 5
Full Baths 3
Half Baths 1
Year Built 2006
Lot Size 9,583 Sqft
Acres 0.22
Property Description
Not often does a house in pristine condition & with this size hit the market in Hamlin! Don't be fooled, this home is huge! Driving up, you'll notice double front porches & a perfectly manicured yard. Entering, the Brazilian Cherry hardwood floors downstairs & plantation shutters throughout the entire home will impress! Soaring ceilings in the family room, a spacious kitchen with butlers pantry, under cabinet lighting, newer Bosch dishwasher, fridge, convection oven & gas cooktop. There are 2 pantries as well; so much space! Enter the light filled, heated/cooled sunroom with Bahama shutters from French doors in the FR. The primary bedroom is tucked away in the back of the main level as well. Upstairs there are 4 great sized bedrooms, one has porch access and all share 2 jack/jill baths.Everyone has their own space upstairs! Additional details/extras in the home include: utility tub & rubber floor in the garage and a concrete walkway around to the fenced & sodded backyard. The perfectly positioned trees back there make you feel like you have your own private space yet you're in a neighborhood full of fun things to do. Rounding out the outdoor space is a deck with maintenance free railings as well as a patio to enjoy the yard. Landscape lighting, crawl space with vapor barrier and dehumidifier, gutters, whole house air purifier and UV light filter have been added to the home. Irrigation meter for the lawn has been installed which will save you on your water bill.
This house is a gem and anyone would be lucky to call it home!
Location
State SC
County Charleston
Area 41 - Mt Pleasant N Of Iop Connector
Region Waverly
City Region Waverly
Rooms
Primary Bedroom Level Lower
Master Bedroom Lower Ceiling Fan(s), Multiple Closets, Walk-In Closet(s)
Interior
Interior Features Ceiling Fan(s)
Heating Heat Pump
Cooling Central Air
Flooring Wood
Fireplaces Number 1
Fireplaces Type Family Room, Gas Connection, One
Exterior
Exterior Feature Lawn Irrigation, Lighting
Garage Spaces 2.0
Fence Fence - Metal Enclosed
Community Features Clubhouse, Fitness Center, Pool, RV/Boat Storage, Tennis Court(s), Walk/Jog Trails
Utilities Available Dominion Energy, Mt. P. W/S Comm
Roof Type Asphalt
Porch Deck, Patio, Front Porch, Porch - Full Front
Total Parking Spaces 2
Building
Lot Description 0 - .5 Acre
Story 2
Foundation Crawl Space
Sewer Public Sewer
Water Public
Architectural Style Traditional
Level or Stories Two
Structure Type Cement Plank
New Construction No
Schools
Elementary Schools Jennie Moore
Middle Schools Laing
High Schools Wando
Others
Financing Any
Special Listing Condition Flood Insurance
Read Less
Want to know what your home might be worth? Contact us for a FREE valuation!

Our team is ready to help you sell your home for the highest possible price ASAP





