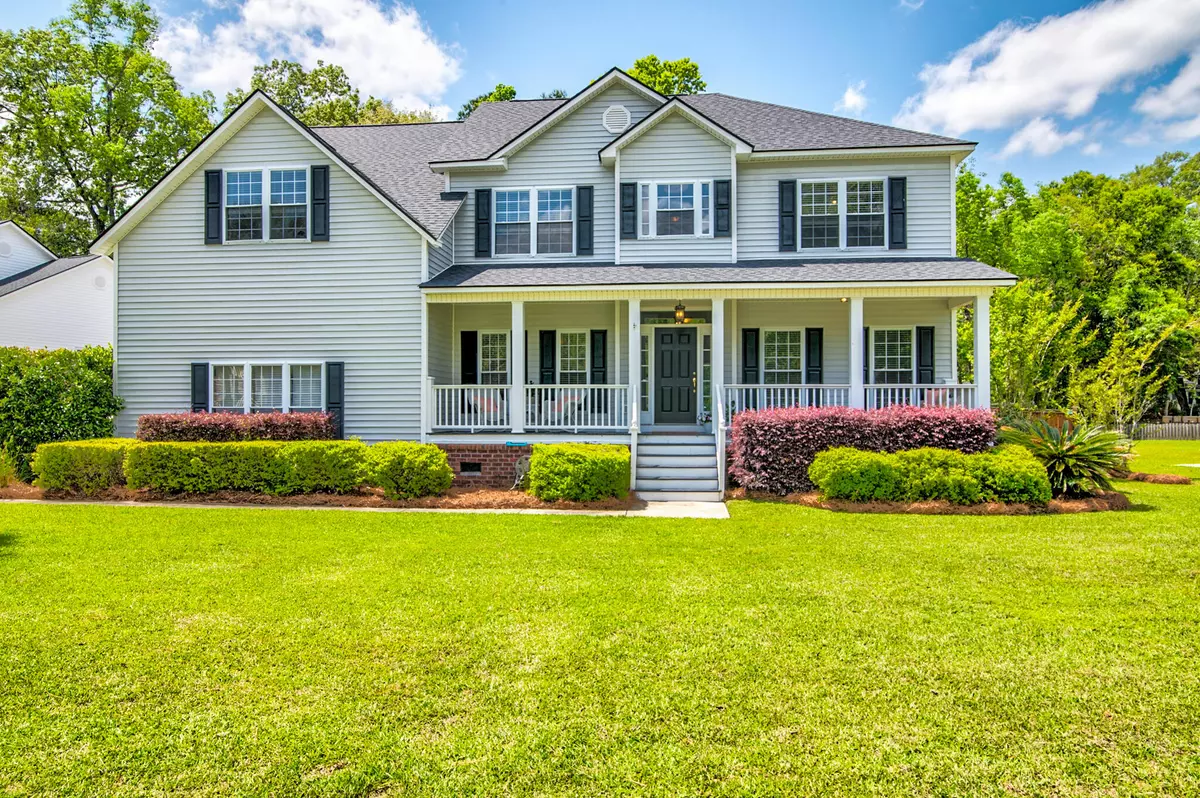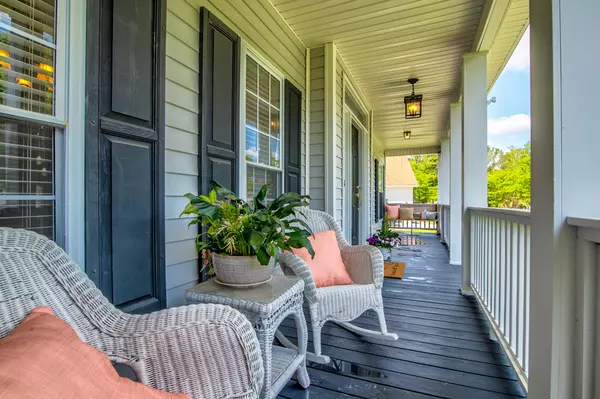Bought with Nexthome Lowcountry
$560,000
$500,000
12.0%For more information regarding the value of a property, please contact us for a free consultation.
5556 Indigo Fields Blvd North Charleston, SC 29418
4 Beds
2.5 Baths
2,663 SqFt
Key Details
Sold Price $560,000
Property Type Single Family Home
Sub Type Single Family Detached
Listing Status Sold
Purchase Type For Sale
Square Footage 2,663 sqft
Price per Sqft $210
Subdivision Indigo Fields
MLS Listing ID 22009951
Sold Date 05/27/22
Bedrooms 4
Full Baths 2
Half Baths 1
Year Built 2001
Lot Size 0.440 Acres
Acres 0.44
Property Description
This home is a show stopper with a backyard oasis to match! With 4 bedrooms, 2,5 baths, this gorgeous home has had a complete renovation of the downstairs flooring in 2021, professionally upgraded/painted cabinets in 2022 and new roof in 2019. Featuring luxurious upgrades such as tall 10' smooth ceilings, chair rails and crown molding in the formal dining room, stainless steel appliances including double convection oven and wine cooler, and tankless water heater, and wifi smart home thermostats. Relax on the large, screened in back porch overlooking a beautiful low-maintenance saltwater pool with waterfall feature, stone firepit and fully fenced backyard. Large lot backs up to quiet wetlands offering peace and privacy. You don't want to miss this one!
Location
State SC
County Dorchester
Area 61 - N. Chas/Summerville/Ladson-Dor
Rooms
Primary Bedroom Level Upper
Master Bedroom Upper Ceiling Fan(s), Garden Tub/Shower, Sitting Room, Walk-In Closet(s)
Interior
Interior Features Ceiling - Smooth, High Ceilings, Garden Tub/Shower, Walk-In Closet(s), Ceiling Fan(s), Eat-in Kitchen, Family, Formal Living, Entrance Foyer, Pantry, Separate Dining, Study
Heating Electric
Cooling Central Air
Flooring Wood
Fireplaces Number 1
Fireplaces Type Family Room, Gas Connection, One
Laundry Laundry Room
Exterior
Garage Spaces 2.0
Fence Privacy, Fence - Wooden Enclosed
Pool In Ground
Community Features Trash
Utilities Available BCW & SA
Roof Type Architectural
Porch Porch - Full Front, Screened
Total Parking Spaces 2
Private Pool true
Building
Lot Description 0 - .5 Acre, Wetlands, Wooded
Story 2
Foundation Crawl Space
Sewer Public Sewer
Water Public
Architectural Style Traditional
Level or Stories Two
New Construction No
Schools
Elementary Schools Eagle Nest
Middle Schools River Oaks
High Schools Ft. Dorchester
Others
Financing Cash,Conventional
Read Less
Want to know what your home might be worth? Contact us for a FREE valuation!

Our team is ready to help you sell your home for the highest possible price ASAP






