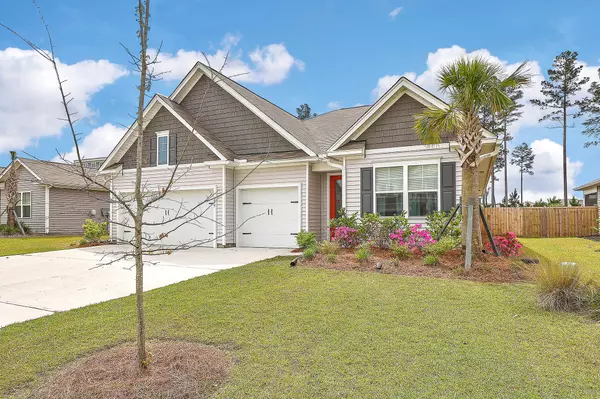Bought with Keller Williams Realty Charleston
$500,000
$499,000
0.2%For more information regarding the value of a property, please contact us for a free consultation.
259 Celestial Blvd Summerville, SC 29486
5 Beds
4 Baths
3,218 SqFt
Key Details
Sold Price $500,000
Property Type Single Family Home
Listing Status Sold
Purchase Type For Sale
Square Footage 3,218 sqft
Price per Sqft $155
Subdivision Cane Bay Plantation
MLS Listing ID 22008930
Sold Date 05/27/22
Bedrooms 5
Full Baths 4
Year Built 2020
Lot Size 6,969 Sqft
Acres 0.16
Property Description
This 5 bedroom 4 full bath home has so much to offer! Walking into the home to right of the foyer you have a bedroom and a full bath perfect for guests or an at home office space! Continuing down the hall is a flex space that could be utilized as a formal dinning or sitting room. To the left of that is an enormous kitchen with tons of storage and a walk in pantry! The large kitchen island that is designed for entertaining! Off of the kitchen is a mudroom with built ins custom shelving perfect for kicking off your shoes as you enter from your 3 car garage! The laundry is conveniently located next to the mudroom and includes built-ins shelves for storage, washing machine and dryer.Heading back through the kitchen, the family room has ample natural light that streams in through the wall of windows and double sliding doors. The yard is surrounded by a privacy fence and backs up to a berm. Back inside to the left of the family room is the spacious master with large his and hers closets. On the opposite side of the family room are two addition bedrooms with their own full bath to share. One of the best features in this home is the upstairs added bonus room, full bath and another great size bedroom. This could be a perfect in-law suite or a teenagers dream! This house has so many upgrades including, tiled backsplash, blinds throughout, garage door openers, gutters, and cabinets for storage in the garage!
Location
State SC
County Berkeley
Area 74 - Summerville, Ladson, Berkeley Cty
Region None
City Region None
Rooms
Primary Bedroom Level Lower
Master Bedroom Lower Ceiling Fan(s), Multiple Closets, Walk-In Closet(s)
Interior
Interior Features Ceiling - Smooth, Tray Ceiling(s), High Ceilings, Walk-In Closet(s), Ceiling Fan(s), Bonus, Eat-in Kitchen, Family, Entrance Foyer, Living/Dining Combo, In-Law Floorplan, Pantry, Separate Dining
Heating Forced Air, Natural Gas
Cooling Central Air
Flooring Ceramic Tile, Wood
Laundry Laundry Room
Exterior
Garage Spaces 3.0
Fence Privacy
Community Features Park, Pool, Trash, Walk/Jog Trails
Utilities Available BCW & SA, Berkeley Elect Co-Op, Dominion Energy
Roof Type Fiberglass
Porch Patio, Screened
Total Parking Spaces 3
Building
Lot Description 0 - .5 Acre
Story 2
Foundation Slab
Sewer Public Sewer
Water Public
Architectural Style Traditional
Level or Stories Two
New Construction No
Schools
Elementary Schools Cane Bay
Middle Schools Cane Bay
High Schools Cane Bay High School
Others
Financing Any
Read Less
Want to know what your home might be worth? Contact us for a FREE valuation!

Our team is ready to help you sell your home for the highest possible price ASAP






