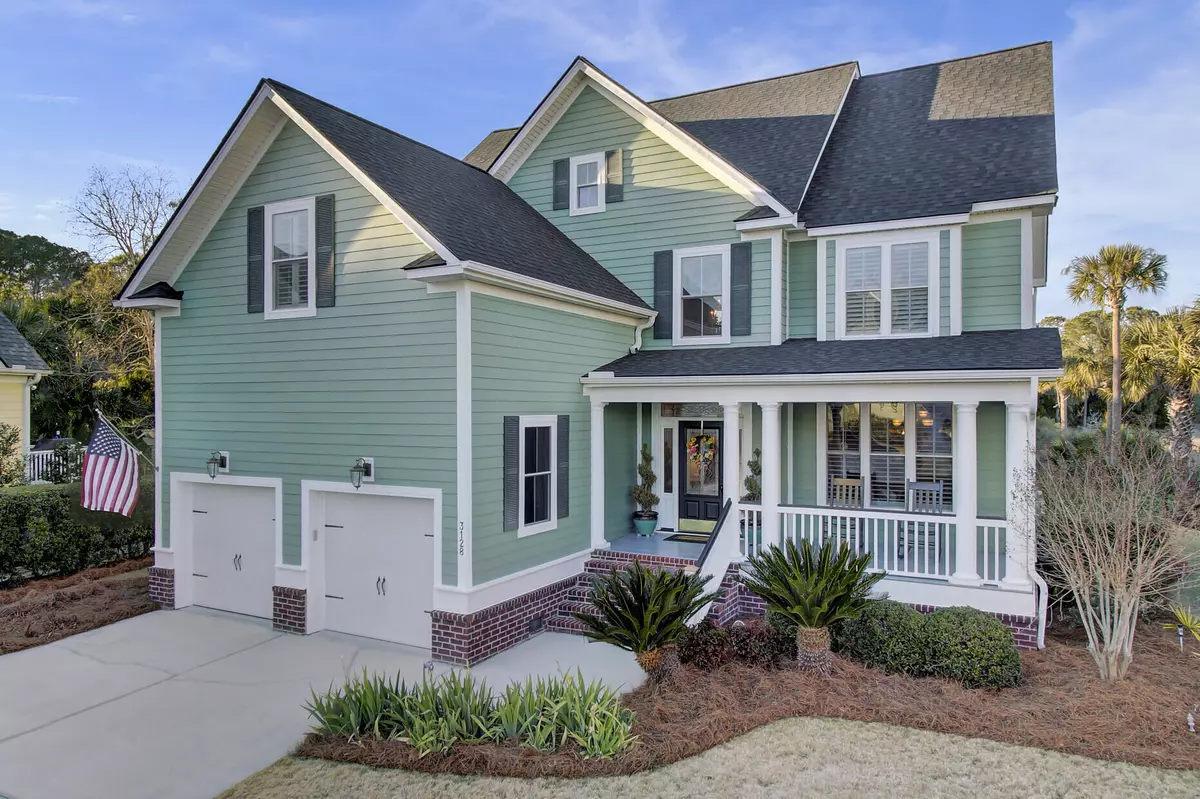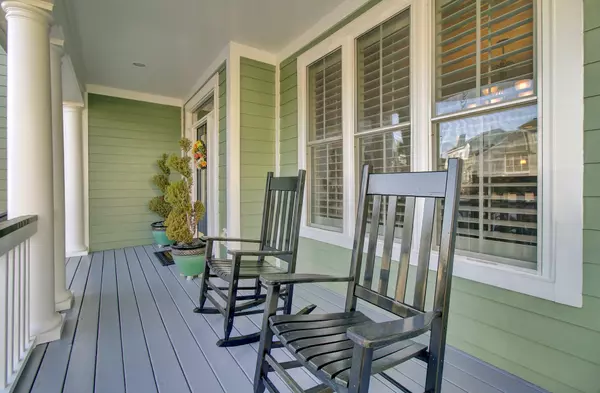Bought with Keller Williams Realty Charleston
$825,000
$735,000
12.2%For more information regarding the value of a property, please contact us for a free consultation.
3128 Sonja Way Mount Pleasant, SC 29466
4 Beds
3 Baths
2,541 SqFt
Key Details
Sold Price $825,000
Property Type Single Family Home
Sub Type Single Family Detached
Listing Status Sold
Purchase Type For Sale
Square Footage 2,541 sqft
Price per Sqft $324
Subdivision Park West
MLS Listing ID 22003004
Sold Date 03/04/22
Bedrooms 4
Full Baths 3
Year Built 2008
Lot Size 0.400 Acres
Acres 0.4
Property Description
Wonderful Marsh views. Welcome home to this beautiful 4 bed 3 bath home in Park West. Upon entering this home, you will be impressed with the open and inviting floor plan. The kitchen comes with Stainless Steel appliances, Island cooking, Granite counters, and views from the kitchen sink of the Marsh. Walk past the dinette which opens to a large Great Room with soaring ceiling and wonderful fireplace. Walk out the back where you have a nice screen porch with additional decking attached to that. The yard is landscaped to perfection and best of all you can sit in the hot tub and enjoy the beautiful Marsh Views. Back in the home There is a first floor bedroom with a full bath nearby. There is a separate dining room as well. Upstairs is the Main bedroom with its very own porch enjoy life onthe Marsh. The Main Bath comes with a soaking tub and separate shower, separate vanities with tons of drawers and storage. Spacious walk in closet. An additional 2 beds and bathroom are upstairs as well. Along with all the amenities that Park West has to offer this is an incredible find.
Location
State SC
County Charleston
Area 41 - Mt Pleasant N Of Iop Connector
Region Marsh Walk
City Region Marsh Walk
Rooms
Primary Bedroom Level Upper
Master Bedroom Upper Ceiling Fan(s), Garden Tub/Shower, Outside Access, Walk-In Closet(s)
Interior
Interior Features Ceiling - Cathedral/Vaulted, Ceiling - Smooth, High Ceilings, Garden Tub/Shower, Kitchen Island, Walk-In Closet(s), Ceiling Fan(s), Eat-in Kitchen, Entrance Foyer, Great, Separate Dining
Flooring Wood
Fireplaces Type Great Room
Window Features Window Treatments - Some
Laundry Dryer Connection, Laundry Room
Exterior
Garage Spaces 2.0
Community Features Fitness Center, Park, Pool, Trash, Walk/Jog Trails
Utilities Available Mt. P. W/S Comm
Waterfront Description Marshfront,Tidal Creek
Porch Deck, Patio, Front Porch, Screened
Total Parking Spaces 2
Building
Story 2
Foundation Crawl Space
Sewer Public Sewer
Water Public
Architectural Style Traditional
Level or Stories Two
New Construction No
Schools
Elementary Schools Laurel Hill
Middle Schools Cario
High Schools Wando
Others
Financing Cash,Conventional
Special Listing Condition Flood Insurance
Read Less
Want to know what your home might be worth? Contact us for a FREE valuation!

Our team is ready to help you sell your home for the highest possible price ASAP





