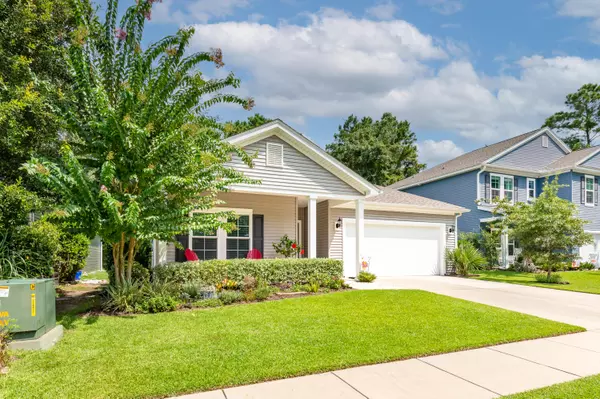Bought with Keller Williams Realty Charleston
$460,000
$450,000
2.2%For more information regarding the value of a property, please contact us for a free consultation.
3956 Percheron Dr Mount Pleasant, SC 29466
3 Beds
2 Baths
1,823 SqFt
Key Details
Sold Price $460,000
Property Type Single Family Home
Sub Type Single Family Detached
Listing Status Sold
Purchase Type For Sale
Square Footage 1,823 sqft
Price per Sqft $252
Subdivision Tupelo
MLS Listing ID 21021828
Sold Date 09/10/21
Bedrooms 3
Full Baths 2
Year Built 2015
Lot Size 5,662 Sqft
Acres 0.13
Property Description
Welcome to this beautiful one story home on a wooded cul de sac lot in the quiet neighborhood of Tupelo. With an open floor plan, the spacious kitchen looks out to the breakfast area and a large family room with a fireplace. Offering plenty of storage, this wonderful kitchen boasts a large island along with a GE stainless fridge, dishwasher, gas stove, and microwave. Fantastic upgrades are found throughout the home, including recessed lighting, white cabinetry, and hard surface counter tops. An additional separate dining room is a perfect space for entertaining or could also serve as a home office or play room. The master bedroom features a huge walk-in closet, dual vanity sinks, and a linen closet. Two additional bedrooms are located towards the front of the home for privacy,and these bedrooms share a full bath. The backyard covered lanai overlooks the private backyard, making it an ideal space for enjoying Charleston's mild weather year-round. This energy efficient home is equipped with Spider insulation and a 15 SEER HVAC with variable speed blower for quiet operation and reduced energy bills. Enjoy living in this attractive community with scenic jogging trails and a neighborhood pool! Located in one of Charleston's best public schools districts, you will find many restaurants and entertainment options just minutes away!
Location
State SC
County Charleston
Area 41 - Mt Pleasant N Of Iop Connector
Rooms
Primary Bedroom Level Lower
Master Bedroom Lower Ceiling Fan(s), Walk-In Closet(s)
Interior
Interior Features Ceiling - Smooth, High Ceilings, Walk-In Closet(s), Ceiling Fan(s), Eat-in Kitchen, Family, Entrance Foyer, Pantry, Separate Dining
Heating Electric, Heat Pump
Cooling Central Air
Flooring Laminate, Vinyl
Fireplaces Type Family Room
Laundry Dryer Connection, Laundry Room
Exterior
Garage Spaces 2.0
Community Features Pool, Trash, Walk/Jog Trails
Utilities Available Berkeley Elect Co-Op, Dominion Energy, Mt. P. W/S Comm
Roof Type Architectural, Asphalt
Porch Covered, Front Porch
Total Parking Spaces 2
Building
Lot Description 0 - .5 Acre, Level
Story 1
Foundation Raised Slab, Slab
Sewer Public Sewer
Water Public
Architectural Style Traditional
Level or Stories One
New Construction No
Schools
Elementary Schools Charles Pinckney Elementary
Middle Schools Cario
High Schools Wando
Others
Financing Cash, Conventional
Read Less
Want to know what your home might be worth? Contact us for a FREE valuation!

Our team is ready to help you sell your home for the highest possible price ASAP






