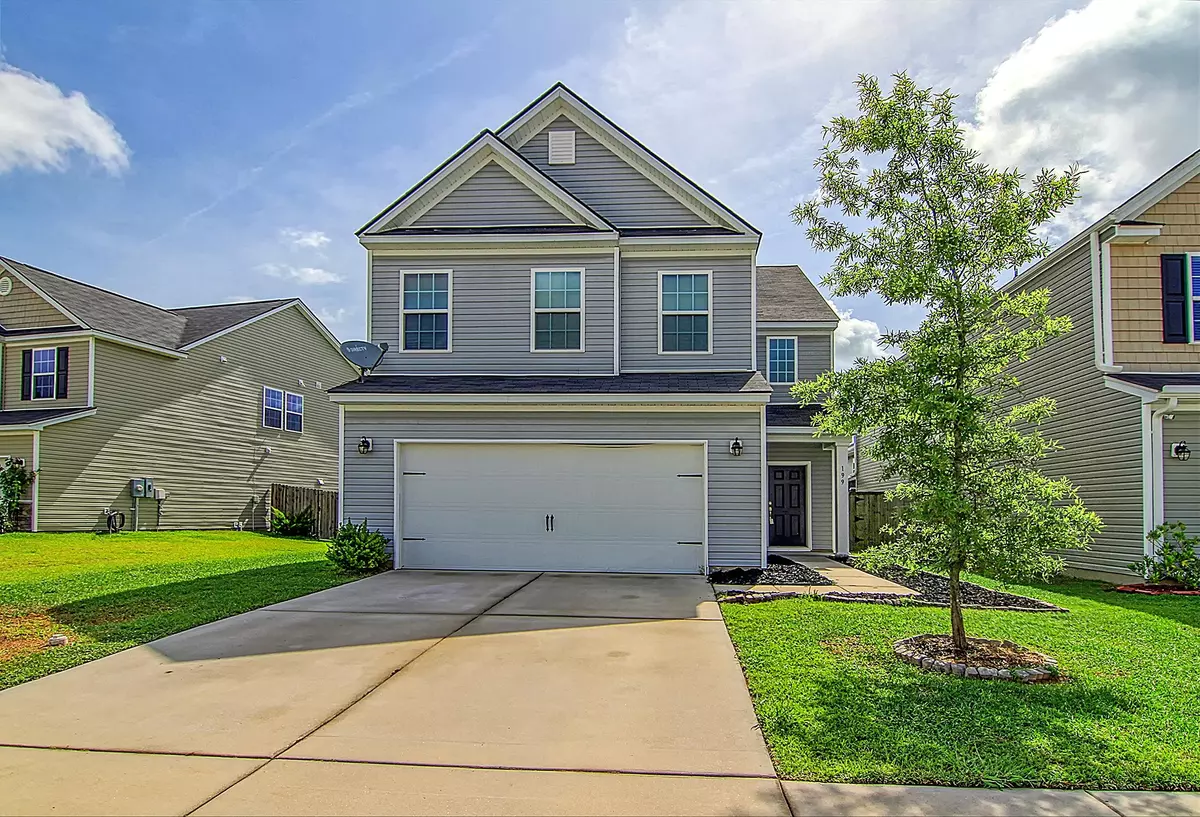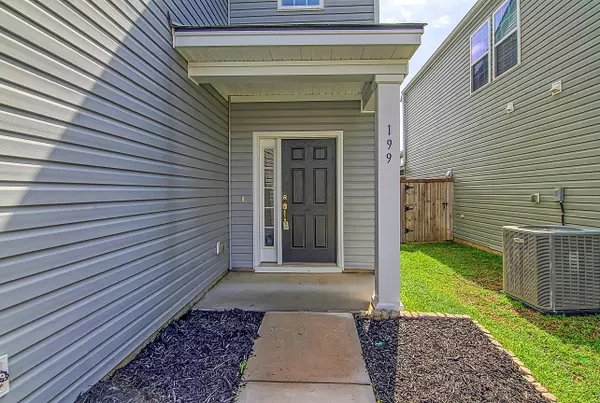Bought with EXP Realty LLC
$312,000
$275,000
13.5%For more information regarding the value of a property, please contact us for a free consultation.
199 Longford Dr Summerville, SC 29483
3 Beds
2.5 Baths
1,798 SqFt
Key Details
Sold Price $312,000
Property Type Single Family Home
Sub Type Single Family Detached
Listing Status Sold
Purchase Type For Sale
Square Footage 1,798 sqft
Price per Sqft $173
Subdivision Wentworth Hall
MLS Listing ID 22013745
Sold Date 06/08/22
Bedrooms 3
Full Baths 2
Half Baths 1
Year Built 2016
Lot Size 4,791 Sqft
Acres 0.11
Property Description
Welcome to Wentworth Hall! A desirable neighborhood just minutes from grocery stores, dining, shopping and schools. This home, also known as The Dillion, is an open floor plan with a two story family room and foyer, lots of natural lighting, and laminate hardwood floors. Overlooking the living room and dining area, the kitchen is styled with granite countertops, subway tile backsplash and sleek black appliances. Off of the dining area is a spacious yard with the perfect setup for your grill and patio furniture for all the barbecues to come! Upstairs you will find all three bedrooms including the master suite. The master suite has tray ceilings, a large walk in closet, and dual vanities.With Summer around the corner, you'll also be able to thoroughly enjoy the neighborhood swimming pool & park!
Location
State SC
County Dorchester
Area 63 - Summerville/Ridgeville
Rooms
Primary Bedroom Level Upper
Master Bedroom Upper Walk-In Closet(s)
Interior
Interior Features Ceiling - Smooth, Tray Ceiling(s), High Ceilings, Walk-In Closet(s), Family, Entrance Foyer, Living/Dining Combo, Pantry
Heating Heat Pump
Cooling Central Air
Flooring Laminate, Vinyl
Window Features Thermal Windows/Doors
Laundry Laundry Room
Exterior
Exterior Feature Stoop
Garage Spaces 4.5
Roof Type Asphalt
Porch Patio
Total Parking Spaces 4
Building
Lot Description .5 - 1 Acre, Interior Lot, Level
Story 2
Foundation Slab
Sewer Public Sewer
Water Public
Architectural Style Traditional
Level or Stories Two
Structure Type Vinyl Siding
New Construction No
Schools
Elementary Schools William Reeves Jr
Middle Schools Dubose
High Schools Summerville
Others
Financing Any
Read Less
Want to know what your home might be worth? Contact us for a FREE valuation!

Our team is ready to help you sell your home for the highest possible price ASAP





