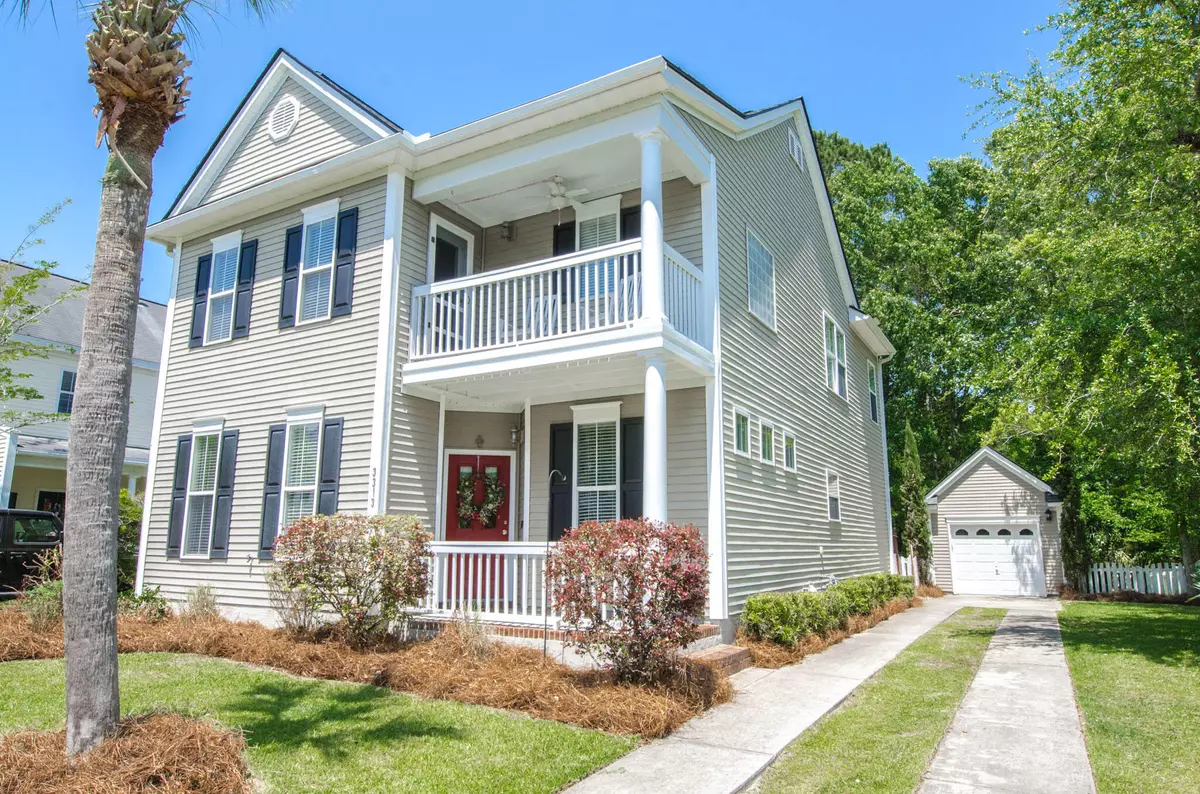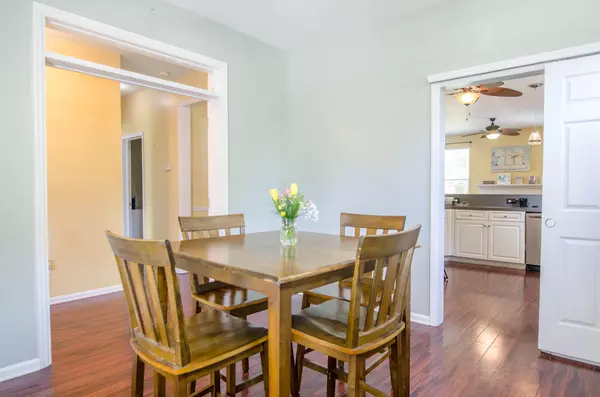Bought with Coldwell Banker Realty
$557,000
$569,900
2.3%For more information regarding the value of a property, please contact us for a free consultation.
3313 Barkla Ave Mount Pleasant, SC 29466
4 Beds
3 Baths
2,099 SqFt
Key Details
Sold Price $557,000
Property Type Single Family Home
Sub Type Single Family Detached
Listing Status Sold
Purchase Type For Sale
Square Footage 2,099 sqft
Price per Sqft $265
Subdivision Park West
MLS Listing ID 22010938
Sold Date 06/15/22
Bedrooms 4
Full Baths 3
Year Built 2003
Lot Size 6,534 Sqft
Acres 0.15
Property Description
Lovely Charleston single row with double porches in desirable Park West neighborhood. New roof and HVAC with warranty. Home backs up to woods and good size grassy park. As you enter, dining rm is on the right (french doors convey, temporarily removed). To the left is a bedroom (closet door conveys, temporarily removed) with a full bathroom across. Kitchen opens to family room and has lots of counter space, cabinets, and all new SS appliances! Downstairs flooring is Brazilian hardwood. Upstairs is master bdrm with entry to the top porch where you can sip on morning coffee. Two other bedrooms, full bath, and laundry closet upstairs also. Gazebo in back corner conveys or can be removed. Tenant occupied with lease ending 8/31/22.
Location
State SC
County Charleston
Area 41 - Mt Pleasant N Of Iop Connector
Region The Village at Park West
City Region The Village at Park West
Rooms
Primary Bedroom Level Lower, Upper
Master Bedroom Lower, Upper Ceiling Fan(s), Dual Masters, Walk-In Closet(s)
Interior
Interior Features Ceiling - Smooth, High Ceilings, Walk-In Closet(s), Ceiling Fan(s), Family, Entrance Foyer, Separate Dining
Heating Electric, Heat Pump
Cooling Central Air
Flooring Ceramic Tile, Wood
Fireplaces Number 1
Fireplaces Type Family Room, Gas Connection, Gas Log, One
Window Features Window Treatments
Laundry Laundry Room
Exterior
Exterior Feature Balcony, Lawn Irrigation, Stoop
Garage Spaces 1.0
Fence Fence - Wooden Enclosed
Community Features Central TV Antenna, Clubhouse, Park, Pool, Tennis Court(s), Trash, Walk/Jog Trails
Utilities Available Dominion Energy, Mt. P. W/S Comm
Roof Type Architectural
Porch Patio
Total Parking Spaces 1
Building
Lot Description 0 - .5 Acre, Interior Lot, Level, Wooded
Story 2
Foundation Slab
Sewer Public Sewer
Water Public
Architectural Style Charleston Single
Level or Stories Two
Structure Type Vinyl Siding
New Construction No
Schools
Elementary Schools Charles Pinckney Elementary
Middle Schools Cario
High Schools Wando
Others
Financing Cash, Conventional, VA Loan
Read Less
Want to know what your home might be worth? Contact us for a FREE valuation!

Our team is ready to help you sell your home for the highest possible price ASAP





