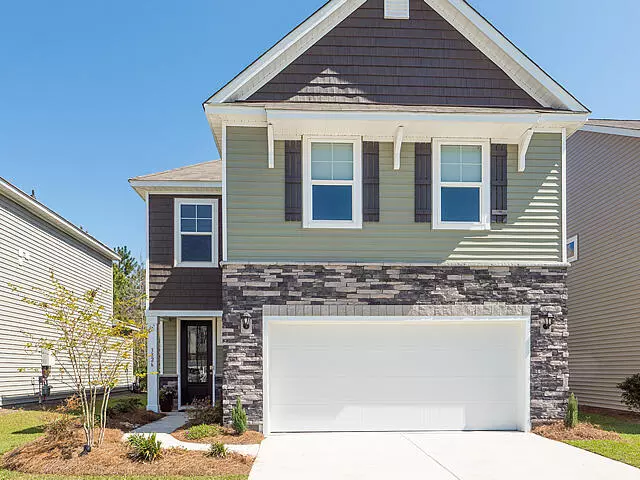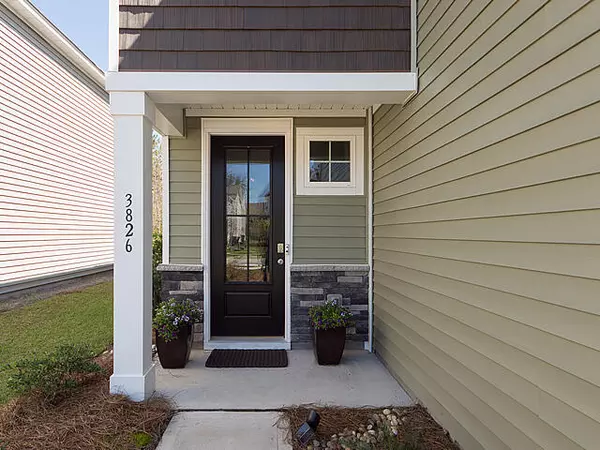Bought with Carolina One Real Estate
$649,000
$649,900
0.1%For more information regarding the value of a property, please contact us for a free consultation.
3826 Sawmill Ct Mount Pleasant, SC 29466
4 Beds
2.5 Baths
2,600 SqFt
Key Details
Sold Price $649,000
Property Type Single Family Home
Sub Type Single Family Detached
Listing Status Sold
Purchase Type For Sale
Square Footage 2,600 sqft
Price per Sqft $249
Subdivision Bees Crossing
MLS Listing ID 22007999
Sold Date 06/03/22
Bedrooms 4
Full Baths 2
Half Baths 1
Year Built 2020
Lot Size 4,791 Sqft
Acres 0.11
Property Description
Impeccable Like new home, decorated like a Model, available now without the wait! Located in the peaceful and serene neighborhood of Bee's Ferry, and completed in Dec. 2021! All available warranties are still in place and this home is Zoned for all Mount Pleasant Schools! Upon entering this tasteful home, you are greeted with a gorgeous bright and airy neutral palette. The downstairs level is complete with durable engineered wood floors, an open concept kitchen with oversized island/eat in Kitchen/ and Den area with gas fireplace, perfect for your entertaining needs! Quartz countertops, and all stainless appliances. The screen porch in back is the perfect place to enjoy your morning coffee, and is surrounded by beautiful landscaping and a tree buffer for privacy.Upstairs you will find a Loft area perfect for a second Den, Game room, or Playroom, three generous sized additional bedrooms, and an additional bath. The Upstairs Master suite features a sitting area, plenty of room for your King bed, and an oversized closet to host an extensive wardrobe! The master bath has his and her dual sink vanity, modern finishes and ample space! Do not delay this like NEW property will not last long!
Location
State SC
County Charleston
Area 41 - Mt Pleasant N Of Iop Connector
Rooms
Primary Bedroom Level Upper
Master Bedroom Upper Multiple Closets, Sitting Room, Walk-In Closet(s)
Interior
Interior Features Ceiling - Smooth, High Ceilings, Kitchen Island, Walk-In Closet(s), Eat-in Kitchen, Entrance Foyer, Great, Living/Dining Combo, Loft, Pantry
Heating Electric
Cooling Central Air
Flooring Ceramic Tile, Wood
Fireplaces Number 1
Fireplaces Type Family Room, Gas Connection, Gas Log, One
Window Features Window Treatments,ENERGY STAR Qualified Windows
Laundry Laundry Room
Exterior
Garage Spaces 2.0
Community Features Trash, Walk/Jog Trails
Utilities Available Dominion Energy, Mt. P. W/S Comm
Roof Type Fiberglass
Porch Screened
Total Parking Spaces 2
Building
Lot Description 0 - .5 Acre, Interior Lot, Level, Wooded
Story 2
Foundation Slab
Sewer Public Sewer
Water Public
Architectural Style Traditional
Level or Stories Two
Structure Type Stone Veneer,Vinyl Siding
New Construction No
Schools
Elementary Schools Carolina Park
Middle Schools Cario
High Schools Wando
Others
Financing Any
Special Listing Condition 10 Yr Warranty
Read Less
Want to know what your home might be worth? Contact us for a FREE valuation!

Our team is ready to help you sell your home for the highest possible price ASAP





