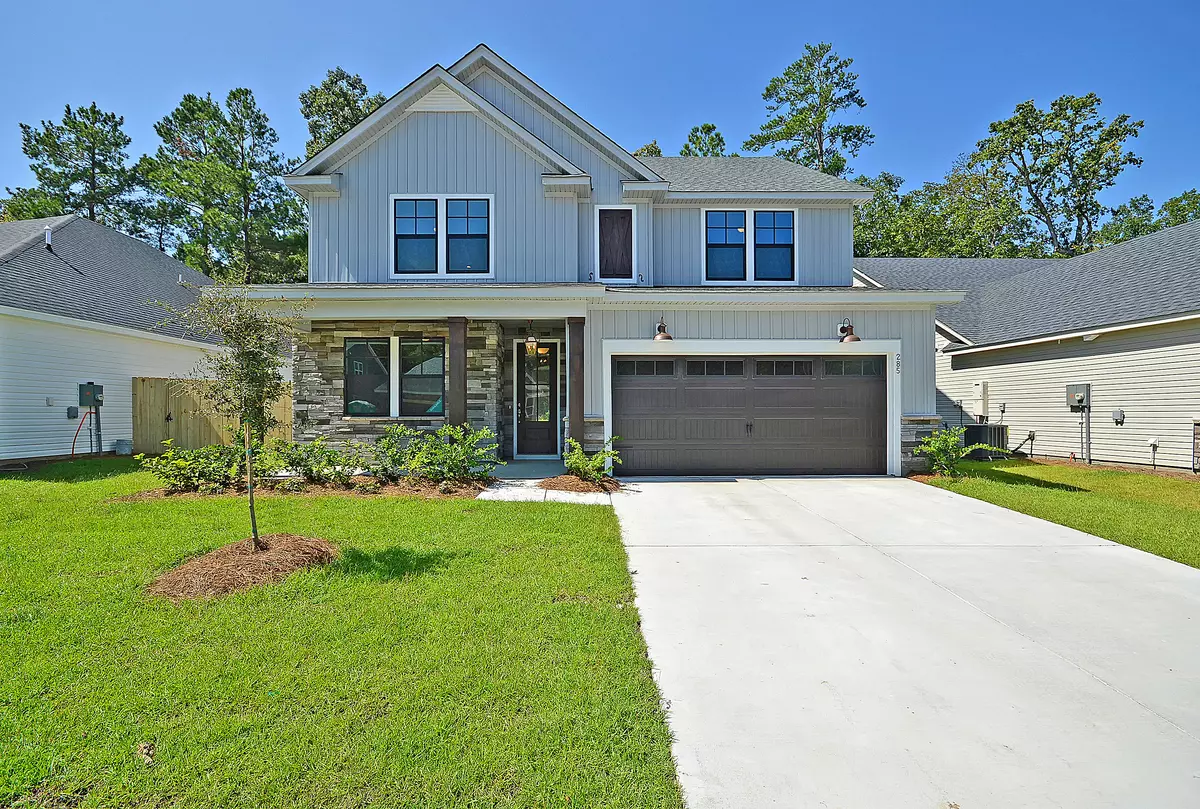Bought with Keller Williams Realty Charleston
$365,005
$365,005
For more information regarding the value of a property, please contact us for a free consultation.
285 Whirlaway Dr Moncks Corner, SC 29461
5 Beds
3.5 Baths
3,160 SqFt
Key Details
Sold Price $365,005
Property Type Single Family Home
Listing Status Sold
Purchase Type For Sale
Square Footage 3,160 sqft
Price per Sqft $115
Subdivision The Paddock At Fairmont South
MLS Listing ID 20011160
Sold Date 12/01/20
Bedrooms 5
Full Baths 3
Half Baths 1
Year Built 2019
Lot Size 6,098 Sqft
Acres 0.14
Property Description
READY NOW WITH UP TO AN ADDITIONAL $13,000 IN ADDITIONAL SAVINGS! Welcome to the AWARD WINNING Belmont!! Starting with the stain grade exterior accents, weathered bronze exterior light fixtures and upgraded interior trim are just a few- among many- included features of these brand new homes. The 5 bedroom, 3.5 bathroom Belmont can be modified to accommodate up to 7 bedrooms in its 3160 square feet of living space. Among the open concept living and dining room space on the first floor, the master bedroom hides away and revels in its massive glory! The main level is also home to a flex space that can serve as a home office or additional bedroom.Upstairs you'll find 4 bedrooms, two full bathrooms, and an open loft space. With large walk in closets, plenty of storage options and a layout suited for many home seekers needs!
Community pool, playground and cabana included with HOA. This ENERGY SMART HOME also offers a TON of INCLUDED GREEN FEATURES including Natural Gas Tankless Water Heater, Radiant Barrier Roof Sheathing, Spray Foam Insulation, Comprehensive Air Barrier & Sealing of the Home and HVAC Ducts, Low-E Windows, Programmable Thermostats, CFL Bulbs in Interior Light Fixtures, & Water Saving Faucets & Shower Heads. **YOU CAN ALSO REST ASSURED THAT THIS IS HOME IS ENERGY EFFICIENT BECAUSE ''EVERY SINGLE ONE OF OUR HOMES IS HERS TESTED'' AND RATED BY A NATIONALLY RECOGNIZED THIRD PARTY**
Location
State SC
County Berkeley
Area 72 - G.Cr/M. Cor. Hwy 52-Oakley-Cooper River
Rooms
Primary Bedroom Level Lower, Upper
Master Bedroom Lower, Upper Ceiling Fan(s), Walk-In Closet(s)
Interior
Interior Features High Ceilings, Kitchen Island, Walk-In Closet(s), Ceiling Fan(s), Eat-in Kitchen, Family, Entrance Foyer, Loft, Pantry, Study
Heating Natural Gas
Cooling Central Air
Flooring Laminate
Laundry Dryer Connection, Laundry Room
Exterior
Garage Spaces 2.0
Community Features Park, Pool, Trash, Walk/Jog Trails
Utilities Available BCW & SA, Berkeley Elect Co-Op
Roof Type Architectural
Porch Patio, Front Porch
Total Parking Spaces 2
Building
Lot Description Wooded
Story 2
Foundation Slab
Sewer Public Sewer
Water Public
Architectural Style Craftsman
Level or Stories Two
New Construction Yes
Schools
Elementary Schools Foxbank
Middle Schools Berkeley
High Schools Berkeley
Others
Financing Cash, Conventional, FHA, USDA Loan, VA Loan
Special Listing Condition 10 Yr Warranty
Read Less
Want to know what your home might be worth? Contact us for a FREE valuation!

Our team is ready to help you sell your home for the highest possible price ASAP






