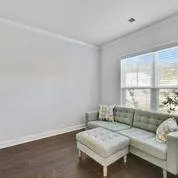Bought with Redfin Corporation
$405,000
$395,000
2.5%For more information regarding the value of a property, please contact us for a free consultation.
3099 Vincent Astor Dr Johns Island, SC 29455
5 Beds
3 Baths
2,786 SqFt
Key Details
Sold Price $405,000
Property Type Single Family Home
Sub Type Single Family Detached
Listing Status Sold
Purchase Type For Sale
Square Footage 2,786 sqft
Price per Sqft $145
Subdivision Oakfield
MLS Listing ID 20027958
Sold Date 12/15/20
Bedrooms 5
Full Baths 3
Year Built 2018
Lot Size 10,454 Sqft
Acres 0.24
Property Description
Welcome to 3099 Vincent Astor Dr., a gorgeous custom built home in the new & sprawling Oakfield subdivision on Johns Island. This 5 bedroom 3 full bath home has extensive upgrades which include an expanded out living room & downstairs flex room which was converted into an additional bedroom. The downstairs powder room was also converted into a full bath making this ideal as a wonderful downstairs master living quarters for elder parents or kids. Gorgeous hardwood flooring grace the downstairs. The custom kitchen is simply stunning with a huge island and tons of countertop space all covered in breathtaking stone, plenty of cabinets and a stainless steel appliance set including a gas cooktop range. Enjoy the spacious dining area just off the kitchen.Walk out and into your covered screened in porch overlooking the neighborhood pond. Your large fenced in back yard is ideal for pets and children. Upstairs you will find a huge open living space perfect as a play room or video room for the kids & 4 additional bedrooms. The huge master suite is complete with tray ceilings, a super large walk-in closet, double sink vanity, a large soaking tub and walk-in shower. Another full bath completes the upstairs layout. The large 2-car garage has tons of storage space and a nice private entrance into the home. The neighborhood amenities are just awesome with a community pool, walking trails, and playgrounds. This family community is just superb and so conveniently located to everything that is the lowcountry lifestyle. Just a short 20-25 minute drive gets you both downtown and even out to Folly Beach. Tons of shopping and dining options are everywhere on Johns Island. This is the brand new home that you are looking for without having to wait 9-12 months for it to be built. Schedule your showing today as this one won't last long.
Location
State SC
County Charleston
Area 23 - Johns Island
Rooms
Primary Bedroom Level Upper
Master Bedroom Upper Ceiling Fan(s), Garden Tub/Shower, Walk-In Closet(s)
Interior
Interior Features Ceiling - Smooth, Tray Ceiling(s), Garden Tub/Shower, Kitchen Island, Walk-In Closet(s), Bonus, Family, Entrance Foyer, Game, Great, Living/Dining Combo, Media, Office, Pantry, Study
Cooling Central Air
Flooring Ceramic Tile, Laminate
Laundry Laundry Room
Exterior
Garage Spaces 2.0
Fence Fence - Wooden Enclosed
Community Features Park, Pool, Trash, Walk/Jog Trails
Waterfront Description Pond
Roof Type Asphalt
Porch Screened
Total Parking Spaces 2
Building
Lot Description Cul-De-Sac, High, Level
Story 2
Foundation Slab
Sewer Public Sewer
Water Public
Architectural Style Traditional
Level or Stories Two
Structure Type Vinyl Siding
New Construction No
Schools
Elementary Schools Mt. Zion
Middle Schools Haut Gap
High Schools St. Johns
Others
Financing Cash, Conventional
Read Less
Want to know what your home might be worth? Contact us for a FREE valuation!

Our team is ready to help you sell your home for the highest possible price ASAP





