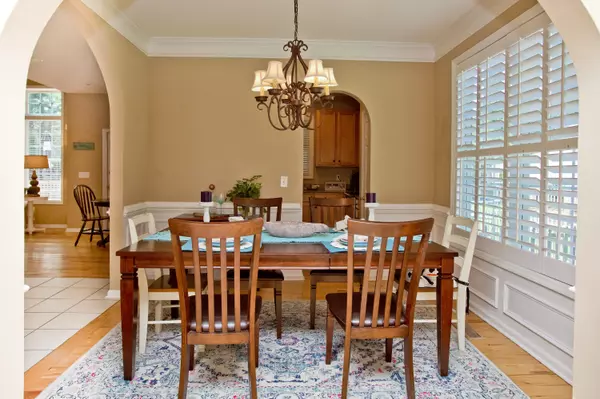Bought with Carolina One Real Estate
$398,000
$400,000
0.5%For more information regarding the value of a property, please contact us for a free consultation.
1165 Willoughby Ln Mount Pleasant, SC 29466
3 Beds
2.5 Baths
2,025 SqFt
Key Details
Sold Price $398,000
Property Type Single Family Home
Sub Type Single Family Detached
Listing Status Sold
Purchase Type For Sale
Square Footage 2,025 sqft
Price per Sqft $196
Subdivision Park West
MLS Listing ID 20020104
Sold Date 03/19/21
Bedrooms 3
Full Baths 2
Half Baths 1
Year Built 2000
Lot Size 9,147 Sqft
Acres 0.21
Property Description
Motivated Sellers just reduced $10,000!! This beautiful Park West home features open concept living, hardwood floors, ceramic tile, granite countertops, stainless steel appliances, built-in shelving, plantation shutters, and a soaring ceiling in the living room with a wall of windows that flood the home with natural light. The screened-in porch leads to a large open sun deck to sit and enjoy while you watch the kids and pets play in the large backyard. All three bedrooms are upstairs. The master is large with a sitting area, walk-in closet, water room, double vanity, jetted garden tub, and large shower. The two guest bedrooms share a jack and jill bathroom. Enjoy all the amenities Park West offers, including two pools, tennis courts, trails, a club house and more.This Mount Pleasant neighborhood is close to award-winning school, Charleston International Airport, hospitals, shopping and beaches. Laurel Hill County Park is literally a two-minute stroll away, with over 745 acres of public trails, meadows, lakes and scenery. I really can't say enough about the location of this home. Everything you could want or need is a bike or golf cart ride away. The roof was replaced in 2016 and the downstairs HVAC was replaced 12/2019. No flood insurance required. What more could you ask for?
Location
State SC
County Charleston
Area 41 - Mt Pleasant N Of Iop Connector
Region Churchill Park
City Region Churchill Park
Rooms
Primary Bedroom Level Upper
Master Bedroom Upper Ceiling Fan(s), Garden Tub/Shower, Sitting Room, Walk-In Closet(s)
Interior
Interior Features Ceiling - Cathedral/Vaulted, Ceiling - Smooth, High Ceilings, Garden Tub/Shower, Walk-In Closet(s), Ceiling Fan(s), Eat-in Kitchen, Family, Entrance Foyer, Office, Pantry, Separate Dining
Heating Electric
Cooling Central Air
Flooring Ceramic Tile, Wood
Fireplaces Type Living Room
Window Features Window Treatments - Some
Laundry Dryer Connection, Laundry Room
Exterior
Garage Spaces 2.0
Fence Fence - Wooden Enclosed
Community Features Clubhouse, Park, Pool, Security, Tennis Court(s), Trash, Walk/Jog Trails
Utilities Available Mt. P. W/S Comm
Roof Type Architectural
Porch Deck, Screened
Total Parking Spaces 2
Building
Lot Description 0 - .5 Acre
Story 2
Foundation Crawl Space
Sewer Public Sewer
Water Public
Architectural Style Traditional
Level or Stories Two
Structure Type Vinyl Siding
New Construction No
Schools
Elementary Schools Charles Pinckney Elementary
Middle Schools Cario
High Schools Wando
Others
Financing Cash, Conventional, FHA, VA Loan
Read Less
Want to know what your home might be worth? Contact us for a FREE valuation!

Our team is ready to help you sell your home for the highest possible price ASAP





