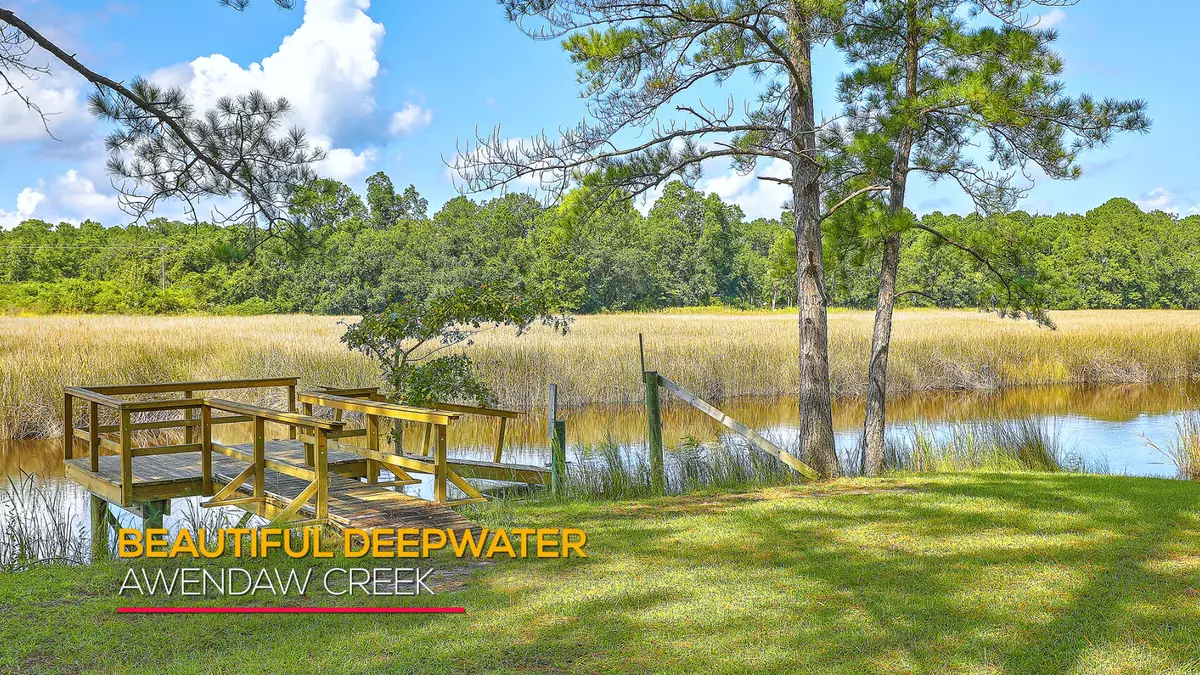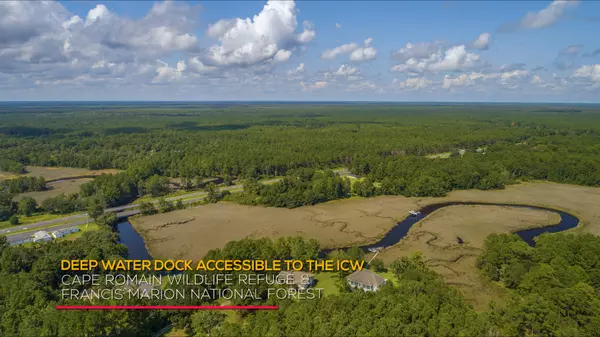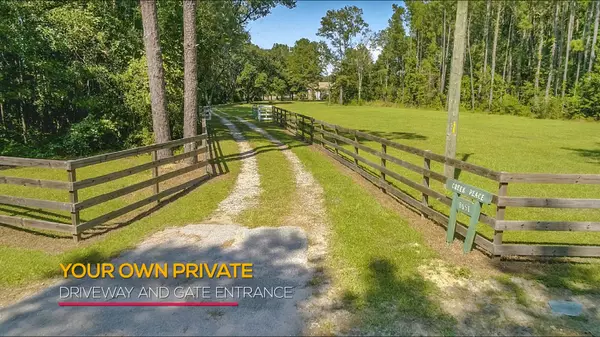Bought with Brand Name Real Estate
$819,000
$849,900
3.6%For more information regarding the value of a property, please contact us for a free consultation.
8651 Doar Rd Awendaw, SC 29429
3 Beds
2.5 Baths
2,326 SqFt
Key Details
Sold Price $819,000
Property Type Single Family Home
Sub Type Single Family Detached
Listing Status Sold
Purchase Type For Sale
Square Footage 2,326 sqft
Price per Sqft $352
Subdivision Awendaw
MLS Listing ID 21025420
Sold Date 04/20/22
Bedrooms 3
Full Baths 2
Half Baths 1
Year Built 1997
Lot Size 4.050 Acres
Acres 4.05
Property Description
Charming Deepwater - Waterfront Creek House on 4.05 beautifully landscaped acres. 3 bedroom, 2.5 Bath, 2 car garage with (FROG) for home office or 4th bedroom. New HVAC system and well maintained. Large glassed in porch overlooking Awendaw Creek, Large Game room with Bar, Fireplace in Living room with vaulted ceiling. Outdoor porch deck as well as a Creekside dock area with waterfront seating. There's a floating dock ready for your boat, kayak also or swimming! Comes with your very own Private paved boat ramp with access to the ICW within minutes. Nestled in area of the Francis Marion National Forest and the Cape Romain Wildlife Refuge, this is a Nature lovers paradise. Also includes a large covered boat shed and outdoor storage shed. In addition there's a huge enclosed storage areaunder the house perfect for a workshop. Approved for Horses and other livestock. In the town of Awendaw. Acreage may be subdivided.
Location
State SC
County Charleston
Area 47 - Awendaw/Mcclellanville
Rooms
Primary Bedroom Level Lower
Master Bedroom Lower Ceiling Fan(s), Walk-In Closet(s)
Interior
Interior Features Beamed Ceilings, Ceiling - Cathedral/Vaulted, High Ceilings, Kitchen Island, Walk-In Closet(s), Ceiling Fan(s), Bonus, Eat-in Kitchen, Family, Frog Attached, Game, Separate Dining, Sun
Heating Electric, Forced Air, Heat Pump
Cooling Central Air
Flooring Vinyl, Wood
Window Features Some Storm Wnd/Doors,Window Treatments - Some
Laundry Dryer Connection, Laundry Room
Exterior
Exterior Feature Dock - Existing, Dock - Floating, Stoop
Garage Spaces 2.0
Community Features Boat Ramp, Horses OK, RV/Boat Storage, Storage
Utilities Available Berkeley Elect Co-Op
Waterfront Description Canal,Marshfront,River Access,River Front,Tidal Creek,Waterfront - Deep
Roof Type Asphalt
Porch Deck
Total Parking Spaces 2
Building
Lot Description 2 - 5 Acres, Interior Lot, Level, Wetlands
Story 2
Foundation Raised, Pillar/Post/Pier
Sewer Septic Tank
Water Well
Architectural Style Horse Farm, Traditional
Level or Stories One
Structure Type Aluminum Siding
New Construction No
Schools
Elementary Schools St. James - Santee
Middle Schools St. James - Santee
High Schools Wando
Others
Financing Any,Cash,Conventional,FHA,Owner Will Carry,VA Loan
Read Less
Want to know what your home might be worth? Contact us for a FREE valuation!

Our team is ready to help you sell your home for the highest possible price ASAP





