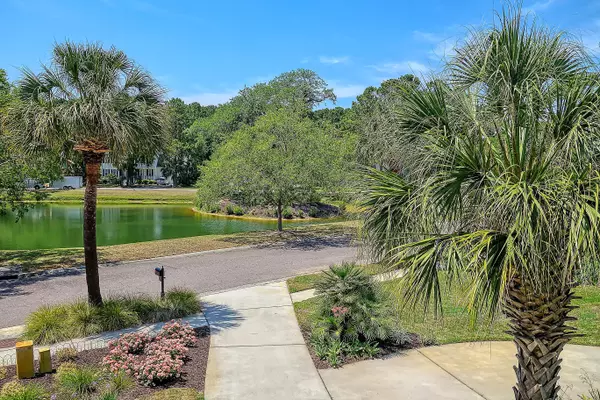Bought with Riverland Realty
$967,000
$958,000
0.9%For more information regarding the value of a property, please contact us for a free consultation.
1425 Lagoon Park Cir Mount Pleasant, SC 29466
4 Beds
4.5 Baths
2,936 SqFt
Key Details
Sold Price $967,000
Property Type Single Family Home
Listing Status Sold
Purchase Type For Sale
Square Footage 2,936 sqft
Price per Sqft $329
Subdivision Hamlin Plantation
MLS Listing ID 22013598
Sold Date 06/16/22
Bedrooms 4
Full Baths 4
Half Baths 1
Year Built 2001
Lot Size 0.310 Acres
Acres 0.31
Property Description
Perfect home with private backyard zen retreat, in desirable Hamlin Plantation! No flood Insurance required. 4 bedrooms w/ensuite baths, screened back porch, artisan fountain, formal DR, eat-in kitchen, stainless appliances, gas range, wall oven and built-in microwave. Stately wainscoting, crown moulding, hardwoods throughout and soaring cathedral ceiling. Large front porch overlooks gorgeous bridged lagoon and nightly sunsets. Interior freshly painted, new roof 2017, and ring security system. See full list of upgrades in documents. Yard features mature trees and lush vegetation with lawn well and irrigation for ease of care. Fire table does not convey. Custom designed fence and pergola installed 2020. Beautiful new electric fireplace installed 2022! Abundant storage throughout homeHamlin amenities include, pool, water slide, children's mushroom fountain, lighted tennis courts, fitness center, walking and bike trails, volleyball court, and gorgeous clubhouse!
Location
State SC
County Charleston
Area 41 - Mt Pleasant N Of Iop Connector
Region The Village at Hamlin Plantation
City Region The Village at Hamlin Plantation
Rooms
Primary Bedroom Level Lower
Master Bedroom Lower Ceiling Fan(s), Garden Tub/Shower, Walk-In Closet(s)
Interior
Interior Features Ceiling - Smooth, High Ceilings, Garden Tub/Shower, Walk-In Closet(s), Ceiling Fan(s), Eat-in Kitchen, Entrance Foyer, Frog Attached, Great, Separate Dining, Utility
Heating Natural Gas
Cooling Central Air
Flooring Ceramic Tile, Wood
Fireplaces Number 1
Fireplaces Type Great Room, One, Other (Use Remarks)
Laundry Laundry Room
Exterior
Exterior Feature Lawn Irrigation, Lawn Well, Lighting
Garage Spaces 2.0
Fence Privacy, Fence - Wooden Enclosed
Community Features Clubhouse, Fitness Center, Park, Pool, RV/Boat Storage, Tennis Court(s), Trash, Walk/Jog Trails
Utilities Available Dominion Energy, Mt. P. W/S Comm
Waterfront Description Lagoon
Roof Type Architectural
Porch Patio, Porch - Full Front, Screened
Total Parking Spaces 2
Building
Lot Description 0 - .5 Acre, Wooded
Story 2
Foundation Crawl Space
Sewer Public Sewer
Water Public
Architectural Style Traditional
Level or Stories One and One Half
New Construction No
Schools
Elementary Schools Jennie Moore
Middle Schools Laing
High Schools Wando
Others
Financing Any, Cash
Read Less
Want to know what your home might be worth? Contact us for a FREE valuation!

Our team is ready to help you sell your home for the highest possible price ASAP






