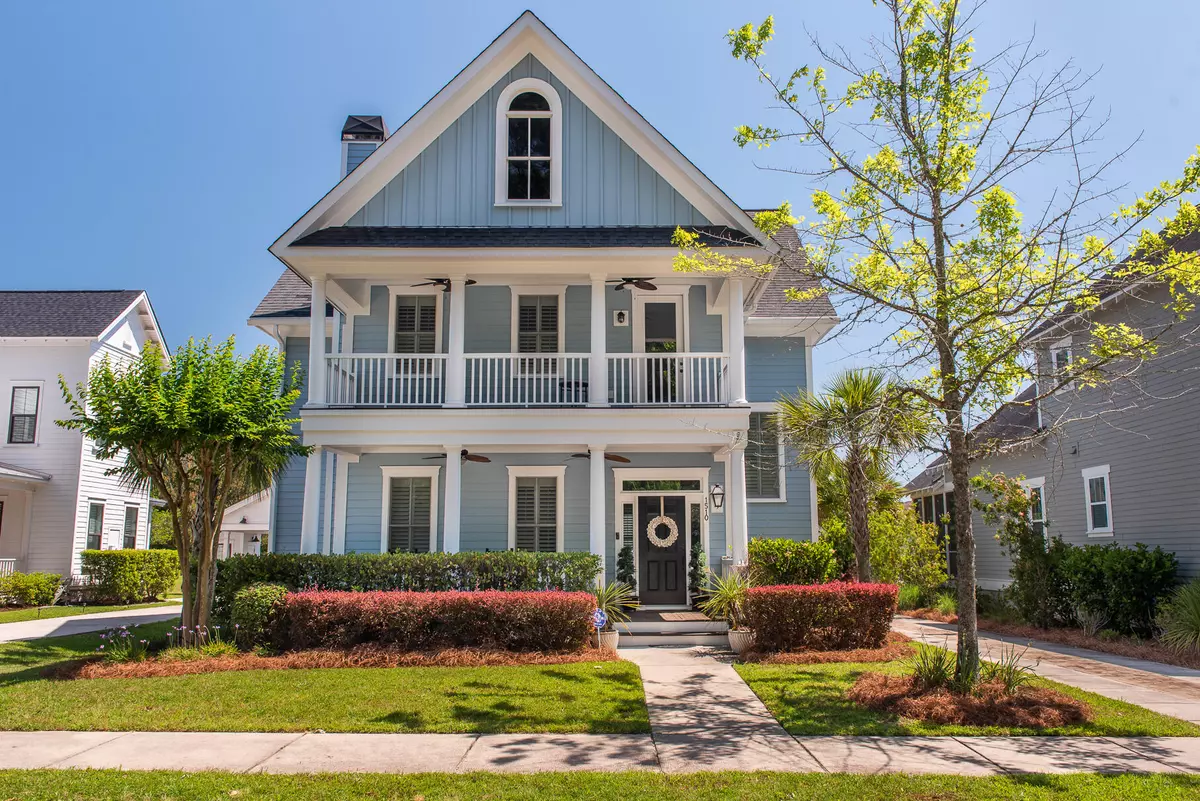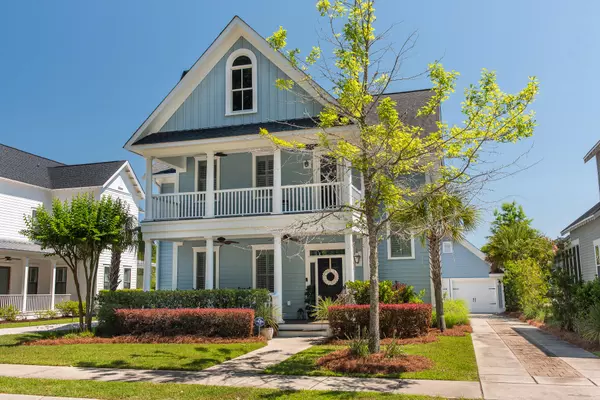Bought with Keller Williams Realty Charleston
$915,000
$925,000
1.1%For more information regarding the value of a property, please contact us for a free consultation.
1510 Crane Creek Dr Mount Pleasant, SC 29466
4 Beds
3.5 Baths
3,150 SqFt
Key Details
Sold Price $915,000
Property Type Single Family Home
Listing Status Sold
Purchase Type For Sale
Square Footage 3,150 sqft
Price per Sqft $290
Subdivision Carolina Park
MLS Listing ID 22011859
Sold Date 06/16/22
Bedrooms 4
Full Baths 3
Half Baths 1
Year Built 2009
Lot Size 7,405 Sqft
Acres 0.17
Property Description
One of a Kind, Custom Built home on one of the most beautiful home sites in The Village at Carolina Park. This 4 bedroom 3.5 bath home also offers a massive bonus room and custom oversized screen porch overlooking the pond. Welcoming double front porches await you as you enter the home. Passing through the front door, you will immediately love how open the floor plan is. The family room is large enough for cozy family gatherings or large parties. The eating area is conveniently located between the family room and kitchen. The kitchen has lots of cabinet for storage and counter space for prep work. Beyond the kitchen is a flex space which could be used as a private office, play room or relaxation room when the double doors are closed off from the rest of the home. The primary suite is wellappointed on the back of the home to take advantage of the tranquil pond views. Dual closets, ensuite bath with soaking tub, walk-in shower, dual sinks and a private toilet make this the perfect retreat. Multiple closets, a laundry room and half bath complete the lower level.
Upstairs is perfect for a family of any size! The bonus room is HUGE and offers custom built-in cabinets and desk area. Behind the right bookcase is a hidden room!! How fun right!!?? This is a great storage space, or private reading room for the kids. 3 spacious bedrooms and 2 full baths are also found on this upper level.
The screen porch is definitely the space where everyone will gather. This custom porch features marble flooring, tongue & groove ceilings, custom Spanish Cedar doors, bar trim, and an integrated 4x7 ft grilling space.
Some addition features are hardwood floors throughout the main level of the home, fenced yard, paver patio with a fire pit, custom organization added to the garage, special landscape lighting and so much more.
This home is conveniently located to schools, new library, junior Olympic-sized pool with zero-entry kid-friendly water features and changing rooms, nautical-themed playground, tennis courts, spacious outdoor Pavilion with large fireplace, and the new dog park! Pristine beaches and Historic Downtown Charleston are just a short drive away!!
Location
State SC
County Charleston
Area 41 - Mt Pleasant N Of Iop Connector
Region The Village at Carolina Park
City Region The Village at Carolina Park
Rooms
Primary Bedroom Level Lower
Master Bedroom Lower Ceiling Fan(s), Garden Tub/Shower, Walk-In Closet(s)
Interior
Interior Features Ceiling - Smooth, High Ceilings, Garden Tub/Shower, Kitchen Island, Walk-In Closet(s), Ceiling Fan(s), Bonus, Eat-in Kitchen, Family, Entrance Foyer, Office, Pantry, Sun
Heating Heat Pump
Cooling Central Air
Flooring Ceramic Tile, Wood
Fireplaces Number 1
Fireplaces Type Family Room, One
Laundry Laundry Room
Exterior
Exterior Feature Lawn Irrigation
Garage Spaces 2.0
Fence Fence - Metal Enclosed
Community Features Clubhouse, Dog Park, Park, Pool, Tennis Court(s), Trash, Walk/Jog Trails
Utilities Available Berkeley Elect Co-Op, Dominion Energy, Mt. P. W/S Comm
Waterfront Description Pond, Pond Site
Roof Type Architectural
Porch Patio, Front Porch, Porch - Full Front, Screened
Total Parking Spaces 2
Building
Lot Description Level
Story 2
Foundation Raised Slab
Sewer Public Sewer
Water Public
Architectural Style Traditional
Level or Stories Two
New Construction No
Schools
Elementary Schools Carolina Park
Middle Schools Cario
High Schools Wando
Others
Financing Cash, Conventional, FHA, VA Loan
Read Less
Want to know what your home might be worth? Contact us for a FREE valuation!

Our team is ready to help you sell your home for the highest possible price ASAP






