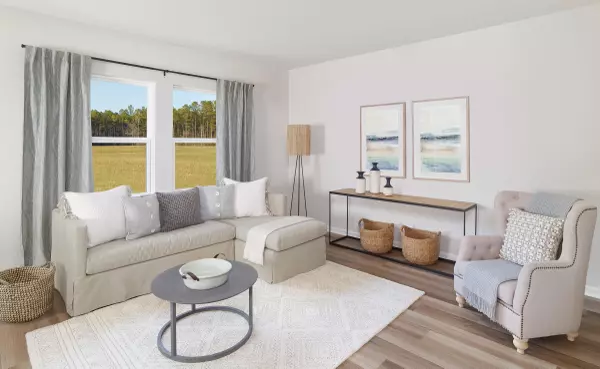Bought with Nexthome Specialists
$400,000
$419,900
4.7%For more information regarding the value of a property, please contact us for a free consultation.
840 Casey St Moncks Corner, SC 29461
4 Beds
2.5 Baths
1,801 SqFt
Key Details
Sold Price $400,000
Property Type Single Family Home
Listing Status Sold
Purchase Type For Sale
Square Footage 1,801 sqft
Price per Sqft $222
Subdivision Strawberry Station
MLS Listing ID 22010463
Sold Date 06/30/22
Bedrooms 4
Full Baths 2
Half Baths 1
Year Built 2020
Lot Size 10,890 Sqft
Acres 0.25
Property Description
The two-story Jocassee model is situated on a large corner homesite with scenic wooded and pond views. Complete with four bedrooms, this open plan features a welcoming foyer and a spacious living room that flows seamlessly into the breakfast area. Equipped with an island and pantry, the kitchen displays designer curated finishes like white cabinetry, quartz countertops, matte black hardware, and stainless appliances including a French door refrigerator. The primary bedroom on the second floor looks out to the generous backyard and offers walk-in closet, dual vanities, and a tiled shower with bench seat in the ensuite bathroom. It includes a two-car garage, ceiling fan pre-wires, upgraded light fixtures, and luxury vinyl plank flooring throughout the main living areas and the owner's suite.
Location
State SC
County Berkeley
Area 72 - G.Cr/M. Cor. Hwy 52-Oakley-Cooper River
Rooms
Primary Bedroom Level Upper
Master Bedroom Upper Walk-In Closet(s)
Interior
Interior Features Ceiling - Smooth, High Ceilings, Kitchen Island, Walk-In Closet(s), Eat-in Kitchen, Family, Entrance Foyer, Pantry
Heating Electric
Cooling Central Air
Laundry Laundry Room
Exterior
Garage Spaces 2.0
Community Features RV/Boat Storage
Utilities Available BCW & SA, Berkeley Elect Co-Op
Waterfront Description Pond Site
Roof Type Asphalt
Porch Patio
Total Parking Spaces 2
Building
Lot Description 0 - .5 Acre
Story 2
Foundation Slab
Sewer Public Sewer
Water Public
Architectural Style Traditional
Level or Stories Two
New Construction Yes
Schools
Elementary Schools Foxbank
Middle Schools Sedgefield Intermediate
High Schools Goose Creek
Others
Financing Any, USDA Loan
Read Less
Want to know what your home might be worth? Contact us for a FREE valuation!

Our team is ready to help you sell your home for the highest possible price ASAP






