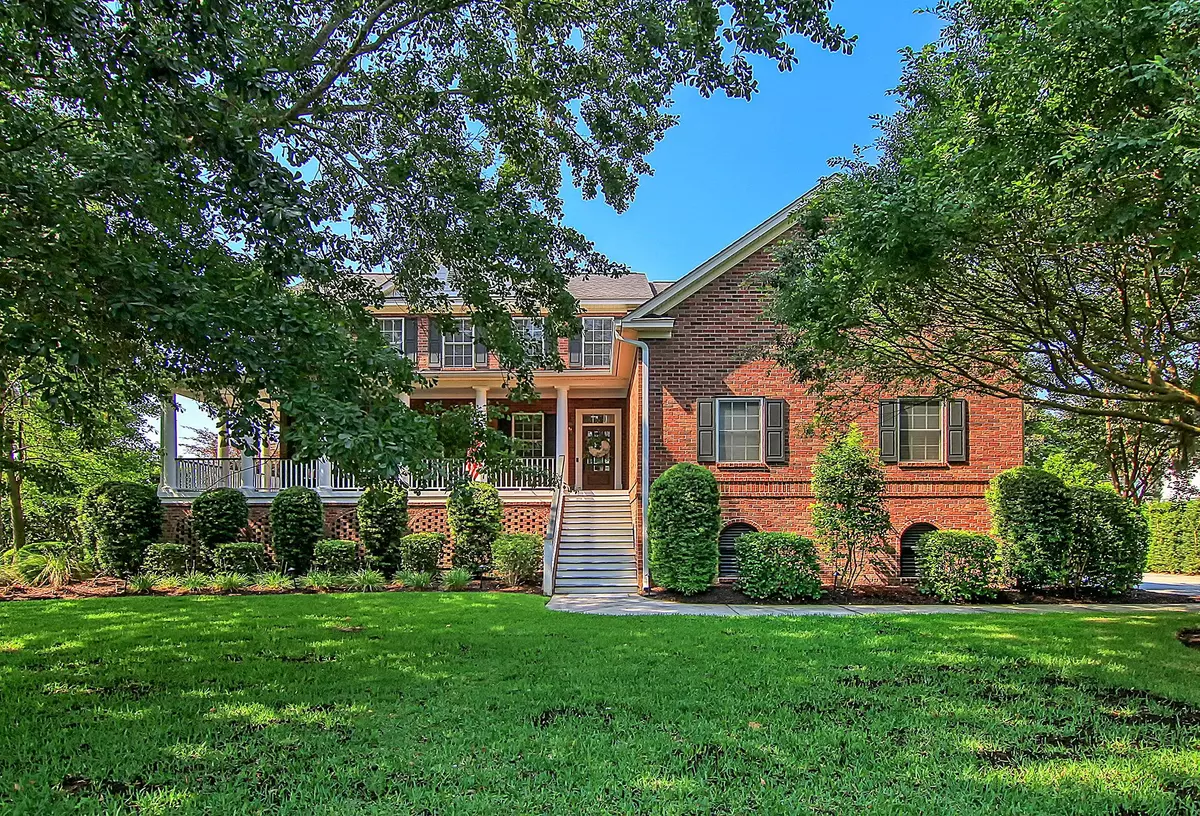Bought with Carolina One Real Estate
$1,400,000
$1,400,000
For more information regarding the value of a property, please contact us for a free consultation.
1207 Southern Oak Way Mount Pleasant, SC 29466
5 Beds
3.5 Baths
4,000 SqFt
Key Details
Sold Price $1,400,000
Property Type Single Family Home
Listing Status Sold
Purchase Type For Sale
Square Footage 4,000 sqft
Price per Sqft $350
Subdivision Hamlin Plantation
MLS Listing ID 22013601
Sold Date 07/01/22
Bedrooms 5
Full Baths 3
Half Baths 1
Year Built 2002
Lot Size 0.400 Acres
Acres 0.4
Property Description
Step into this truly classic, southern gem, which is nestled into a perfectly private pond lot with space for a pool! Solidly built with all brick, this home offers many different options for ease of living. Entering you'll notice the gorgeous wood front door, coffered ceiling & the right balance of molding in the formal spaces. You'll also find a perfect blend of separate spaces yet still open to each other. The immensely private fenced backyard & living spaces outside make the home! Boasting a wrap-around front porch, a screened back porch, deck & well done lower-level covered patio, you have the space you need! The lot backs to a neighborhood pond but has its own water feature with fountain. Outdoor lighting & yard speakers along with all the landscaping, finish this space beautifully!The primary bedroom with a fireplace is on the main level & the dressing room is to die for! The kitchen has oodles of cabinet space with uppers & island storage/workspace. Gas stove with convection & warming drawer, wine cooler, newer dishwasher & butcher block island. All appliances convey. Family room with massive built in bookcases, soaring ceiling & double French doors out to the lovely screened porch (with TV) overlooking the yard.
Upstairs there's a loft at the top of the stairs is a perfect place for relaxing or another office. 4 more bedrooms & an separate office complete the upper level. One bedroom (or FROG) is more like a suite for extended stay guests or older kids with it's own private full bath and sitting area. Another bedroom is currently used as a media room & has surround sound. All bedrooms are generously sized, have crown molding & hardwood flooring. Finally, the private office is tucked into the back of the home & overlooks the backyard or you could use it as conditioned storage if needed.
ADDITIONAL INFO: The deck has HydroStop flooring to allow for a dry covered patio below. In that space you'll find oscillating fans, LED recessed lighting & speakers which connected to the rest of the home and extend into the yard. There's additional walk in storage that could function as a built in shed or be finished into a home gym/project room/whatever you need!
Trees in the yard include Palms, Magnolias, Loquats, River Birch, Holly, Tea Olive Lugustrum and Jasmine! You can smell the salt air from the Hamlin Sound across the street and you'll enjoy watching the Egrets and marsh birds out back. Under the house storage (enter thru the garage or back of home) plus a loft in the garage. Well insulated home with spray foam. Upstairs HVAC unit is 2 years young, downstairs is 6 months young.
Location
State SC
County Charleston
Area 41 - Mt Pleasant N Of Iop Connector
Region The Sound
City Region The Sound
Rooms
Primary Bedroom Level Lower
Master Bedroom Lower Ceiling Fan(s), Walk-In Closet(s)
Interior
Interior Features Ceiling - Cathedral/Vaulted, Ceiling - Smooth, Garden Tub/Shower, Kitchen Island, Walk-In Closet(s), Ceiling Fan(s)
Heating Forced Air
Cooling Central Air
Flooring Ceramic Tile, Wood
Fireplaces Number 2
Fireplaces Type Bedroom, Family Room, Two
Exterior
Exterior Feature Lawn Irrigation, Lawn Well, Lighting
Garage Spaces 2.0
Fence Fence - Metal Enclosed
Community Features Clubhouse, Fitness Center, Pool, RV/Boat Storage, Tennis Court(s), Trash, Walk/Jog Trails
Utilities Available Dominion Energy, Mt. P. W/S Comm
Waterfront Description Pond Site
Roof Type Asphalt
Porch Deck, Covered, Front Porch, Screened
Total Parking Spaces 2
Building
Lot Description 0 - .5 Acre
Story 2
Foundation Raised
Sewer Public Sewer
Water Public
Architectural Style Traditional
Level or Stories Two
New Construction No
Schools
Elementary Schools Jennie Moore
Middle Schools Laing
High Schools Wando
Others
Financing Any
Special Listing Condition Flood Insurance
Read Less
Want to know what your home might be worth? Contact us for a FREE valuation!

Our team is ready to help you sell your home for the highest possible price ASAP






