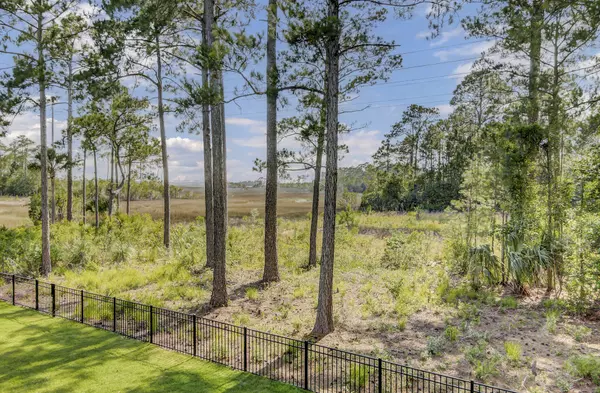Bought with Keller Williams Realty Charleston
$1,300,000
$1,250,000
4.0%For more information regarding the value of a property, please contact us for a free consultation.
2622 Kiln Creek Cir Mount Pleasant, SC 29466
5 Beds
3.5 Baths
3,634 SqFt
Key Details
Sold Price $1,300,000
Property Type Single Family Home
Sub Type Single Family Detached
Listing Status Sold
Purchase Type For Sale
Square Footage 3,634 sqft
Price per Sqft $357
Subdivision Rivertowne Country Club
MLS Listing ID 22014452
Sold Date 07/09/22
Bedrooms 5
Full Baths 3
Half Baths 1
Year Built 2013
Lot Size 0.260 Acres
Acres 0.26
Property Sub-Type Single Family Detached
Property Description
Fabulous Rivertowne Country Club home overlooking the beautiful marsh and Wando river in the distance as the perfect backdrop. Incredible sunset views from all 3 levels of the home! Equipped with an elevator, this home allows easy access from garage level to all floors. Recently, this home was exquisitely updated with gorgeous, designer lighting and ceiling fans throughout, updated master bath, updated kitchen with newly painted cabinets, icemaker, new cabinets in laundry room, new wood floors upstairs, all new interior paint throughout. There is an additional bonus room (351 sf) on the garage level that is heated and cooled - perfect for a home office.Two de-humidifiers have been added in the garage to allow for temperature controlled storage. Enjoy the outdoors with 3 full levels ofscreen porches (one newly added on the ground level this year) and a generously sized open deck on the top level with unimpeded views of the marsh, wildlife and river beyond. The floor plan is set up to allow for togetherness in the living spaces. The kitchen is completely open to the family room, breakfast nook, and screened porch/deck, allowing for great entertaining of family and friends alike. The owner's suite is located on the main floor and has new carpet, ensuite large bathroom with walk-in shower, separate tub and his/her closets. Upstairs, you will find 4 total bedrooms and 2 full renovated bathrooms, set up Jack and Jill style. One of the bathrooms has a brand new walk-in shower with beautiful designer tile. In the middle of each of the upstairs bedroom wing is a large upstairs den with 2 closets - perfect for a children's den, movie-watching room, or playroom and walks out to the upstairs large deck. Home is equipped with a professional 6 burner range, exhaust hood, double ovens, plantation shutters throughout, 2 tankless water heaters and a Generac house generator that will operate the entire main floor in case of a power outage.
Location
State SC
County Charleston
Area 41 - Mt Pleasant N Of Iop Connector
Rooms
Primary Bedroom Level Lower
Master Bedroom Lower Ceiling Fan(s), Multiple Closets, Walk-In Closet(s)
Interior
Interior Features Ceiling - Smooth, Tray Ceiling(s), High Ceilings, Elevator, Kitchen Island, Walk-In Closet(s), Ceiling Fan(s), Bonus, Eat-in Kitchen, Family, Entrance Foyer, Media, Office, Pantry, Separate Dining, Study
Heating Heat Pump
Cooling Central Air
Flooring Ceramic Tile, Wood
Fireplaces Number 1
Fireplaces Type Family Room, One
Window Features Window Treatments - Some
Exterior
Exterior Feature Balcony, Lawn Irrigation
Garage Spaces 2.0
Fence Fence - Metal Enclosed
Community Features Clubhouse, Club Membership Available, Dock Facilities, Elevators, Golf Course, Golf Membership Available, Park, Pool, Tennis Court(s), Trash, Walk/Jog Trails
Utilities Available Dominion Energy, Mt. P. W/S Comm
Waterfront Description Marshfront
Roof Type Architectural
Porch Deck, Patio, Front Porch, Screened
Total Parking Spaces 2
Building
Lot Description 0 - .5 Acre, Cul-De-Sac, Level
Story 2
Foundation Raised
Sewer Public Sewer
Water Public
Architectural Style Traditional
Level or Stories Two
Structure Type Brick, Cement Plank
New Construction No
Schools
Elementary Schools Jennie Moore
Middle Schools Laing
High Schools Wando
Others
Financing Cash, Conventional, VA Loan
Special Listing Condition Flood Insurance
Read Less
Want to know what your home might be worth? Contact us for a FREE valuation!

Our team is ready to help you sell your home for the highest possible price ASAP





