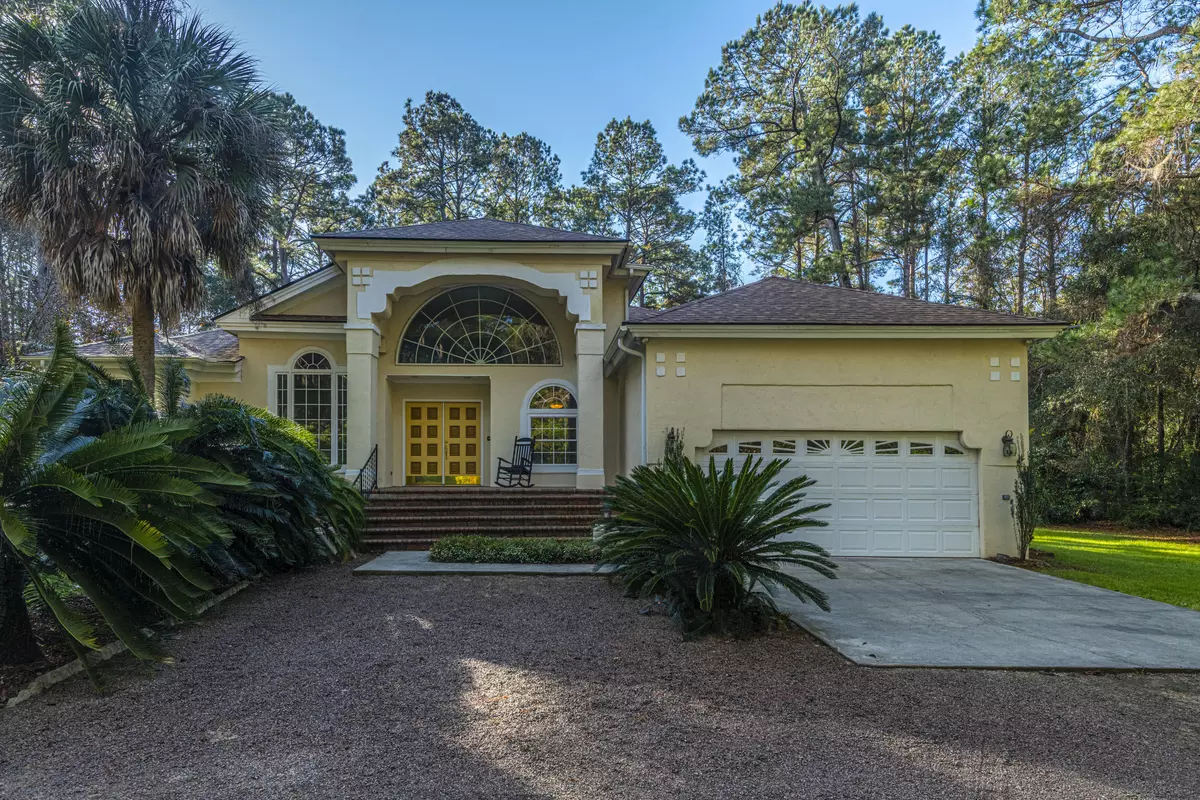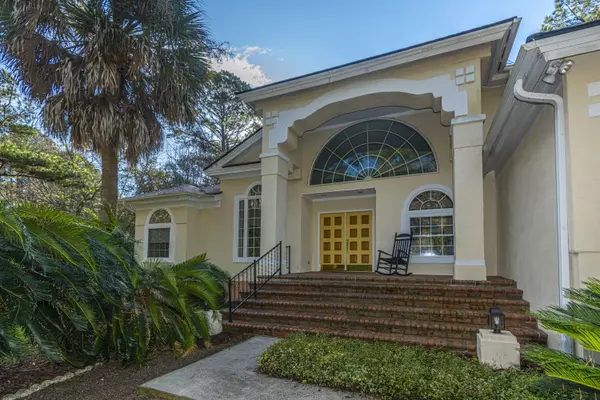Bought with Smith Spencer Real Estate
$633,000
$625,000
1.3%For more information regarding the value of a property, please contact us for a free consultation.
3347 River Landing Rd Johns Island, SC 29455
4 Beds
2.5 Baths
2,110 SqFt
Key Details
Sold Price $633,000
Property Type Single Family Home
Sub Type Single Family Detached
Listing Status Sold
Purchase Type For Sale
Square Footage 2,110 sqft
Price per Sqft $300
Subdivision River Landing
MLS Listing ID 20030546
Sold Date 02/23/21
Bedrooms 4
Full Baths 2
Half Baths 1
Year Built 1998
Lot Size 2.030 Acres
Acres 2.03
Property Description
Charming and private ranch home sitting on 2 acres with a nearby neighborhood boat ramp and dock! 4BR, 2.5BA, 2100 SF of country living! Upon entering this beautiful home you'll be greeted by a great open floor plan, a soaring cathedral ceiling, hardwood floors, a cozy fireplace in the family room, plus a granite eat-in kitchen with center island and breakfast bar. Also located off the kitchen area is a formal dining room plus a sitting area which could double as a great room,, office or library. The owner's retreat boasts a relaxing master bath with a dual vanity, walk-in shower, jetted tub and walk-in closet. Three additional bedrooms sharing a full bath are located off a hallway on the opposite side of the home. Laundry room located off the kitchen plus attached 2 car garage.The screened-in porch and deck look out to the wooded backyard, a great place to unwind in nature. Bring your boat, enjoy the spectacular sunsets, and never look back! Home is located 5 minutes from Freshfield Village and 10 minutes from Beachwalker County Park. Property upgrades include New Roof 2017, Rinnai tankless water heater 2019, New Septic Field Installed 2019, New Flooring in all 4 Bedrooms 2019, Interior Paint 2019.
Location
State SC
County Charleston
Area 23 - Johns Island
Rooms
Primary Bedroom Level Lower
Master Bedroom Lower Ceiling Fan(s), Garden Tub/Shower, Outside Access, Walk-In Closet(s)
Interior
Interior Features Ceiling - Cathedral/Vaulted, Ceiling - Smooth, High Ceilings, Garden Tub/Shower, Kitchen Island, Ceiling Fan(s), Eat-in Kitchen, Formal Living, Entrance Foyer, Great, Pantry, Separate Dining, Sun
Heating Electric, Heat Pump
Cooling Central Air
Flooring Ceramic Tile, Wood
Fireplaces Number 1
Fireplaces Type Living Room, One, Wood Burning
Laundry Dryer Connection, Laundry Room
Exterior
Garage Spaces 2.0
Community Features Boat Ramp, Dock Facilities, Trash
Utilities Available Berkeley Elect Co-Op, John IS Water Co
Roof Type Architectural
Porch Deck, Front Porch
Total Parking Spaces 2
Building
Lot Description 1 - 2 Acres, 2 - 5 Acres, Level, Wooded
Story 1
Foundation Crawl Space
Sewer Septic Tank
Water Public
Architectural Style Contemporary, Ranch
Level or Stories One
Structure Type Stucco
New Construction No
Schools
Elementary Schools Mt. Zion
Middle Schools Haut Gap
High Schools St. Johns
Others
Financing Cash,Conventional
Read Less
Want to know what your home might be worth? Contact us for a FREE valuation!

Our team is ready to help you sell your home for the highest possible price ASAP





