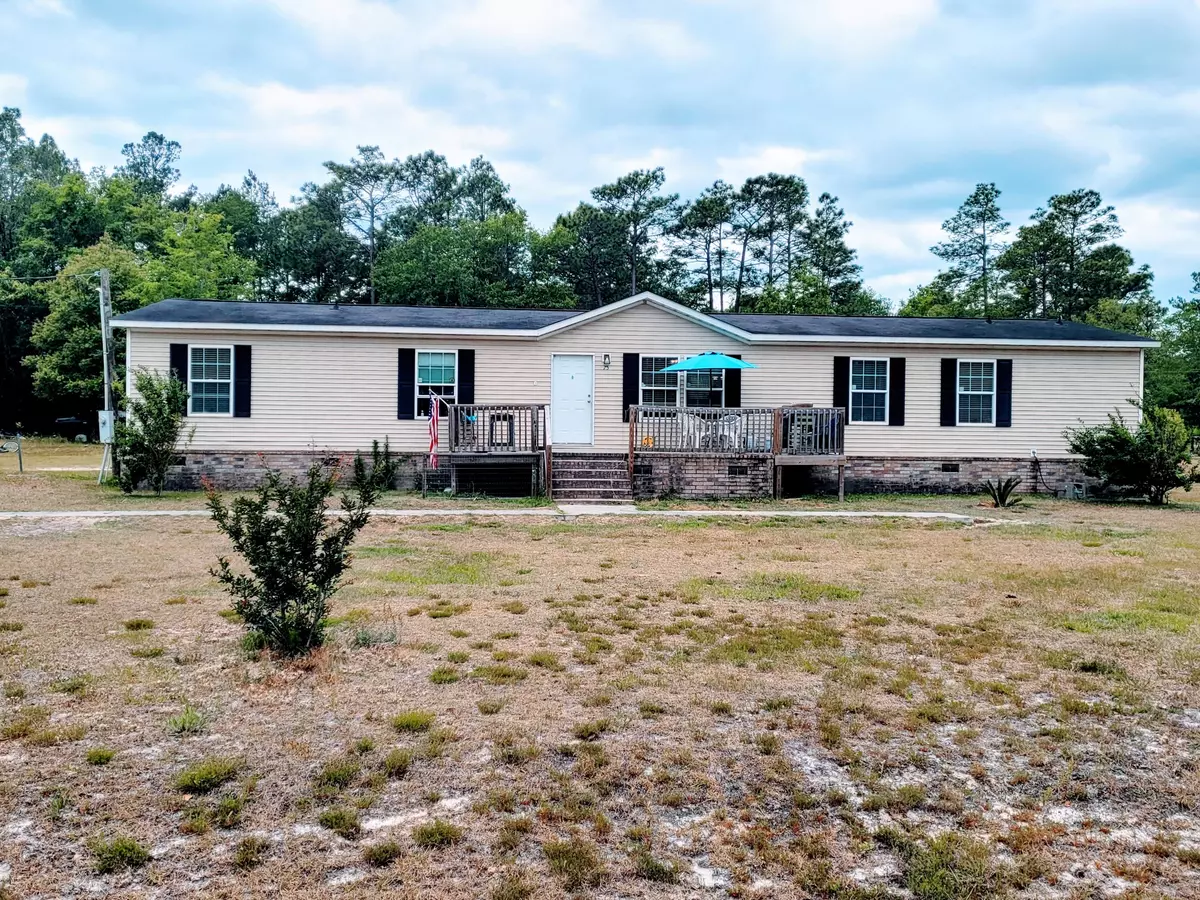Bought with JPAR Magnolia Group
$210,000
$210,000
For more information regarding the value of a property, please contact us for a free consultation.
75 Blevins Dr Walterboro, SC 29488
4 Beds
3 Baths
2,128 SqFt
Key Details
Sold Price $210,000
Property Type Mobile Home
Sub Type Mfg/Mobile Home
Listing Status Sold
Purchase Type For Sale
Square Footage 2,128 sqft
Price per Sqft $98
Subdivision Lafayette Park
MLS Listing ID 22012370
Sold Date 07/15/22
Bedrooms 4
Full Baths 3
Year Built 2007
Lot Size 1.000 Acres
Acres 1.0
Property Description
Welcome home to this beautifully updated home that features 4 bedrooms, 3 baths and sits on 1 acre of land! Relax on your front porch, or sit beside the pool in your double car lot entertainment area. When you first walk through the front door, you enter a family room and then straight through to the large kitchen with a large island and an eat in kitchen. Do you need more kitchen storage? LOOK no further! A walk in pantry is hidden behind cupboard doors! Storage galore every where you look. Next, step down into your Livingroom, you can enjoy cozy nights curled up on the couch, or reading your favorite book. The floors have been updated throughout the house. The Master Bedroom sits off the family room, allowing the remaining 3 bedrooms to be at the other end of the home. Lots of privacy.A jack and jill bathroom separates 2 of the bedrooms, while the 3rd bedroom opens into the 3rd bathroom. Walk out through the kitchen past the laundry room to head outside. Outside you have a carport made shed to hold your bikes, mowers and more. The other carport gives shade and enjoyment throughout the rest of your day. Come take a look today to see your new home!
Location
State SC
County Colleton
Area 82 - Cln - Colleton County
Region None
City Region None
Rooms
Primary Bedroom Level Lower
Master Bedroom Lower Ceiling Fan(s), Dual Masters, Garden Tub/Shower, Split, Walk-In Closet(s)
Interior
Interior Features Ceiling - Blown, Garden Tub/Shower, Kitchen Island, Walk-In Closet(s), Ceiling Fan(s), Eat-in Kitchen, Family, Formal Living, Pantry, Separate Dining, Utility
Heating Heat Pump
Cooling Central Air
Flooring Laminate, Vinyl, Wood
Laundry Laundry Room
Exterior
Pool Above Ground
Utilities Available Dominion Energy
Roof Type Asphalt
Porch Deck
Total Parking Spaces 2
Private Pool true
Building
Lot Description 1 - 2 Acres
Story 1
Foundation Crawl Space
Sewer Septic Tank
Water Well
Level or Stories One
New Construction No
Schools
Elementary Schools Northside Elementary
Middle Schools Colleton
High Schools Colleton
Others
Financing Any, Cash, Conventional, FHA, USDA Loan, VA Loan
Read Less
Want to know what your home might be worth? Contact us for a FREE valuation!

Our team is ready to help you sell your home for the highest possible price ASAP






