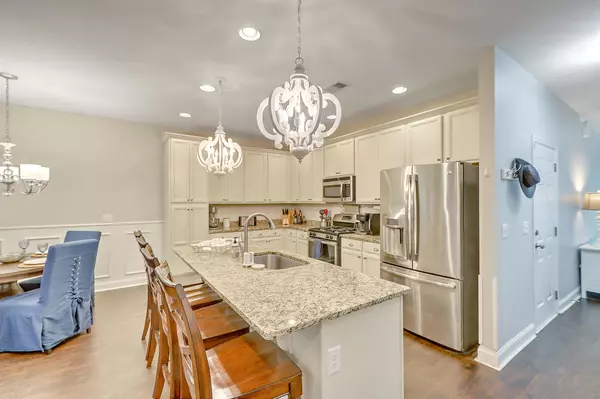Bought with Keller Williams Realty Charleston
$310,000
$309,975
For more information regarding the value of a property, please contact us for a free consultation.
4602 Poplar Grove Pl Summerville, SC 29483
3 Beds
2.5 Baths
1,716 SqFt
Key Details
Sold Price $310,000
Property Type Single Family Home
Sub Type Single Family Attached
Listing Status Sold
Purchase Type For Sale
Square Footage 1,716 sqft
Price per Sqft $180
Subdivision Summer Wood
MLS Listing ID 22017408
Sold Date 07/29/22
Bedrooms 3
Full Baths 2
Half Baths 1
Year Built 2015
Lot Size 435 Sqft
Acres 0.01
Property Description
Who wouldn't love maintenance-free living in a single-family style home?! This lovely move-in ready home has many upgrades including beautiful LVP flooring throughout first floor, mini split unit in garage, perfect for man cave or home business and astro turf in the private, fenced backyard, specifically designed for pets, so no worries with lawn maintenance! As you enter this home, you will love the open floorplan which is perfect for entertaining guests. The cook's dream kitchen features upgraded cabinets, granite counters, tiled backsplash, plentiful counter and storage space, huge kitchen island with touchless faucet, s/s appliances with gas stove. Through the French doors, you will find a lovely covered patio with private space for enjoying a quiet evening with friends. A powder roomcompletes the first floor. Upstairs, you will find the Owners Suite with huge custom walk-in closet, recessed lights, customized huge European-style walk in shower with rain shower head and bench seating. The custom vanity has soft closed doors and is plumbed for 2 sinks. Designer tile floors in both bathrooms added post construction. You will find year old upgraded carpet with luxury padding throughout the second floor. Two additional, nicely sized bedrooms, guest bathroom and laundry room finish off the second floor. This beautiful community has tree lined streets, 2 neighborhood pools and green space. The monthly HOA includes the Termite Bond, Water & Sewer, Weekly lawn maintenance outside the fenced back yard, exterior insurance and maintenance and annual pressure washing. This move-in ready home, located minutes from downtown Summerville, is waiting for you!!
Location
State SC
County Berkeley
Area 74 - Summerville, Ladson, Berkeley Cty
Rooms
Primary Bedroom Level Upper
Master Bedroom Upper Ceiling Fan(s), Walk-In Closet(s)
Interior
Interior Features Ceiling - Smooth, High Ceilings, Kitchen Island, Walk-In Closet(s), Ceiling Fan(s), Eat-in Kitchen, Entrance Foyer, Living/Dining Combo, Pantry
Heating Natural Gas
Cooling Central Air
Flooring Ceramic Tile
Window Features Window Treatments - Some
Laundry Laundry Room
Exterior
Exterior Feature Lawn Irrigation
Garage Spaces 1.0
Fence Privacy, Vinyl
Community Features Lawn Maint Incl, Pool
Utilities Available BCW & SA, Dominion Energy
Roof Type Architectural,Fiberglass
Porch Covered, Front Porch
Total Parking Spaces 1
Building
Lot Description 0 - .5 Acre, Level
Story 2
Foundation Slab
Sewer Public Sewer
Water Public
Level or Stories Two
Structure Type Vinyl Siding
New Construction No
Schools
Elementary Schools Sangaree
Middle Schools Sangaree
High Schools Stratford
Others
Financing Cash,Conventional,FHA,VA Loan
Special Listing Condition 10 Yr Warranty
Read Less
Want to know what your home might be worth? Contact us for a FREE valuation!

Our team is ready to help you sell your home for the highest possible price ASAP





