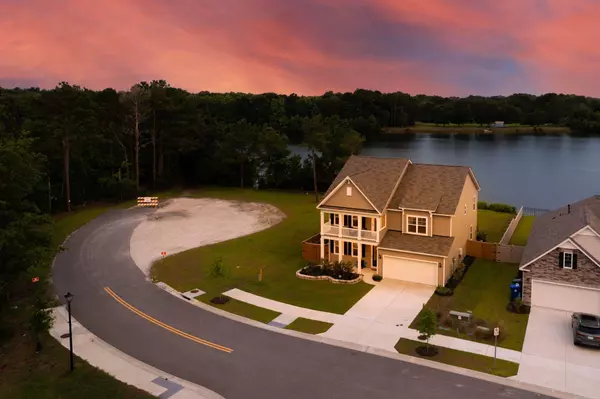Bought with Carolina One Real Estate
$675,000
$649,999
3.8%For more information regarding the value of a property, please contact us for a free consultation.
2749 Harmony Lake Dr Johns Island, SC 29455
4 Beds
3 Baths
3,208 SqFt
Key Details
Sold Price $675,000
Property Type Single Family Home
Sub Type Single Family Detached
Listing Status Sold
Purchase Type For Sale
Square Footage 3,208 sqft
Price per Sqft $210
Subdivision Woodbury Park
MLS Listing ID 22016959
Sold Date 07/28/22
Bedrooms 4
Full Baths 3
Year Built 2021
Lot Size 9,147 Sqft
Acres 0.21
Property Description
LAKE FRONT! Better than NEW 2021 build! This Harbor Oak Floor Plan in Woodbury Park will WOW you with the extra space you didn't know you need! The airy and inviting first floor features 5'' plank flooring, flex space, a secluded FIRST FLOOR BEDROOM, full bath and added drop zone. Storage galore with the Butler's Pantry along with a MASSIVE PANTRY. Upstairs, the loft has even more storage. The MASTER BEDROOM suite is the ENTIRE lake side/REAR of the home with tray ceilings and seating area. Will you love the EXTRA LARGE CLOSET more than the Ensuite Bath? Both are massive! All other upstairs bedroom share a bathroom with dual sink vanity. Walk out onto the upstairs front porch to watch park activities of Trophy Lake. Fishing and boat access to lake is at the neighborhood landing!To capitalize on wall space, the garage received custom shelving. Lighting fixtures and pendant lights do not convey.
Location
State SC
County Charleston
Area 23 - Johns Island
Rooms
Primary Bedroom Level Upper
Master Bedroom Upper Ceiling Fan(s), Garden Tub/Shower, Sitting Room, Walk-In Closet(s)
Interior
Interior Features Ceiling - Smooth, Tray Ceiling(s), High Ceilings, Garden Tub/Shower, Kitchen Island, Walk-In Closet(s), Family, Living/Dining Combo, Loft, Pantry, Separate Dining, Utility
Cooling Central Air
Flooring Laminate
Fireplaces Number 1
Fireplaces Type Gas Connection, Living Room, One
Window Features Thermal Windows/Doors, Window Treatments - Some
Laundry Laundry Room
Exterior
Exterior Feature Balcony
Garage Spaces 2.0
Fence Privacy, Fence - Wooden Enclosed
Community Features Pool
Waterfront Description Lake Privileges, Lake Front, Waterfront - Shallow
Roof Type Fiberglass
Porch Covered, Front Porch, Screened
Total Parking Spaces 2
Building
Lot Description .5 - 1 Acre, Cul-De-Sac
Story 2
Foundation Slab
Sewer Public Sewer
Water Public
Architectural Style Traditional
Level or Stories Two
Structure Type Brick Veneer, Stone Veneer, Vinyl Siding
New Construction No
Schools
Elementary Schools Angel Oak
Middle Schools Haut Gap
High Schools St. Johns
Others
Financing Any
Read Less
Want to know what your home might be worth? Contact us for a FREE valuation!

Our team is ready to help you sell your home for the highest possible price ASAP





