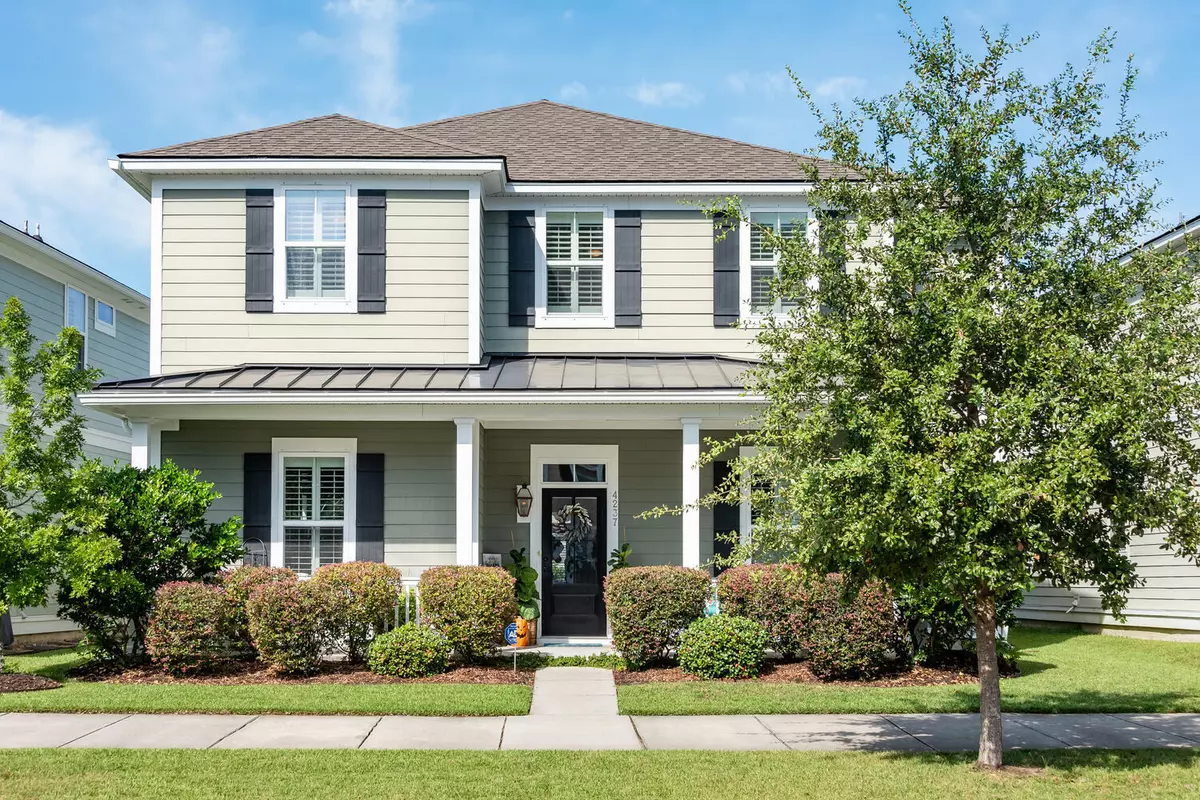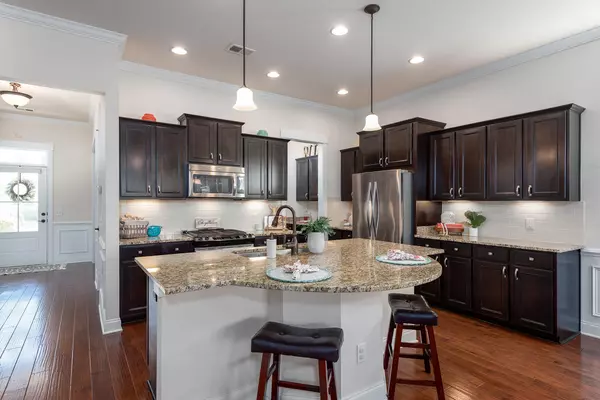Bought with Keller Williams Realty Charleston
$540,000
$549,900
1.8%For more information regarding the value of a property, please contact us for a free consultation.
4237 William E Murray Blvd Charleston, SC 29414
4 Beds
3.5 Baths
2,788 SqFt
Key Details
Sold Price $540,000
Property Type Single Family Home
Sub Type Single Family Detached
Listing Status Sold
Purchase Type For Sale
Square Footage 2,788 sqft
Price per Sqft $193
Subdivision Carolina Bay
MLS Listing ID 21027174
Sold Date 11/15/21
Bedrooms 4
Full Baths 3
Half Baths 1
Year Built 2014
Lot Size 6,098 Sqft
Acres 0.14
Property Description
This immaculate 4 bedroom, 3 full bath and one-half bath home is upgraded throughout & is just steps away from Carolina Bay Park! You'll feel like you're walking into a model home with 10' ceilings on the 1st floor, 8' doors, hardwood floors throughout the entire first floor, heavy molding throughout & the perfect layout! This home features a formal dining room, open floor plan, and a first floor guest suite plus an office or optional drop zone. You'll love the screened in porch off the great room overlooking the fully fenced in private backyard. There are custom built-ins in the living room as well as off of the two car attached garage. This home has storage galore on both levels, a beautiful loft upstairs, spacious primary suite with a huge closet & spa-like bathroom. Two......additional bedrooms are upstairs each with walk-in closets, a full bath with double vanities & separate tub/shower & commode room. Upstairs consists of tons of closet space, 9' ceilings and tall windows allow ample natural light throughout. This home can be sold fully furnished less personal items. Contact agent for details. Enjoy resort-like amenities in Carolina Bay including three pools, clubhouse and parks.
Location
State SC
County Charleston
Area 12 - West Of The Ashley Outside I-526
Region Creekside
City Region Creekside
Rooms
Primary Bedroom Level Upper
Master Bedroom Upper Ceiling Fan(s), Walk-In Closet(s)
Interior
Interior Features Ceiling - Smooth, Tray Ceiling(s), High Ceilings, Kitchen Island, Walk-In Closet(s), Ceiling Fan(s), Eat-in Kitchen, Family, Entrance Foyer, Loft, In-Law Floorplan, Office, Pantry, Separate Dining
Heating Electric, Natural Gas
Cooling Central Air
Flooring Ceramic Tile, Wood
Window Features ENERGY STAR Qualified Windows
Laundry Dryer Connection, Laundry Room
Exterior
Garage Spaces 2.0
Fence Fence - Wooden Enclosed
Community Features Park, Pool, Walk/Jog Trails
Utilities Available Charleston Water Service, Dominion Energy
Roof Type Architectural
Porch Patio, Front Porch, Porch - Full Front, Screened
Total Parking Spaces 2
Building
Lot Description Interior Lot, Level
Story 2
Foundation Raised Slab
Sewer Public Sewer
Water Public
Architectural Style Traditional
Level or Stories Two
Structure Type Cement Plank
New Construction No
Schools
Elementary Schools Oakland
Middle Schools C E Williams
High Schools West Ashley
Others
Financing Any, Cash, Conventional, VA Loan
Read Less
Want to know what your home might be worth? Contact us for a FREE valuation!

Our team is ready to help you sell your home for the highest possible price ASAP





