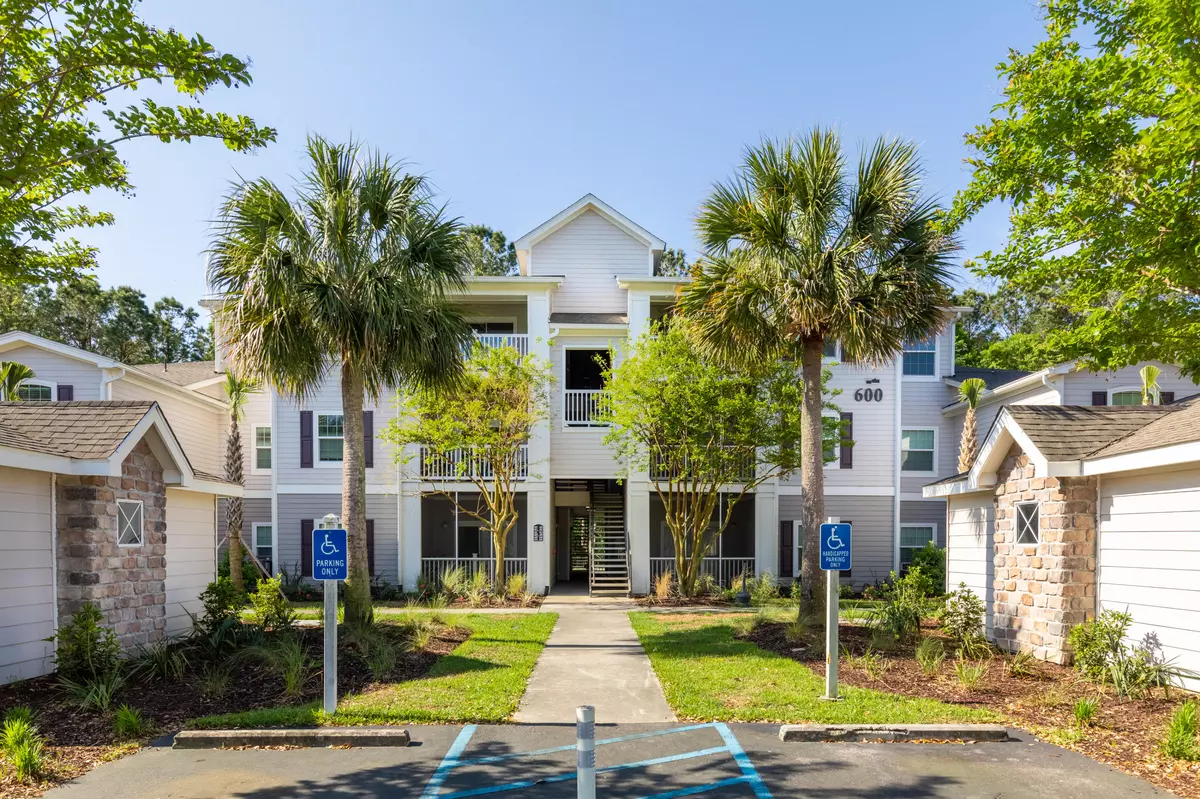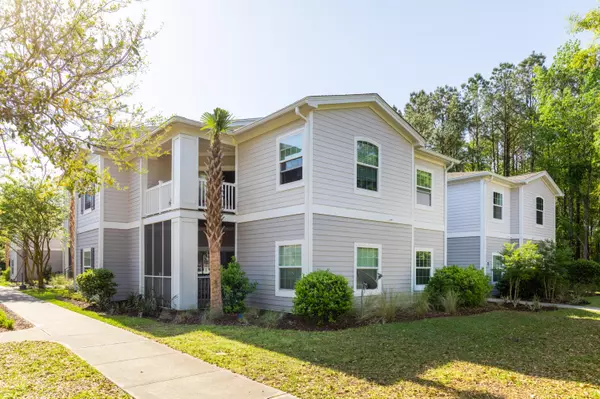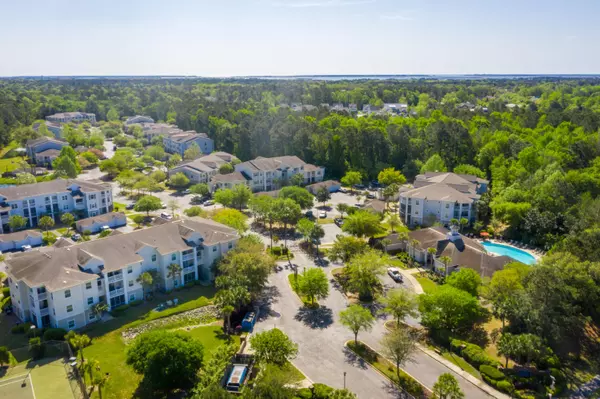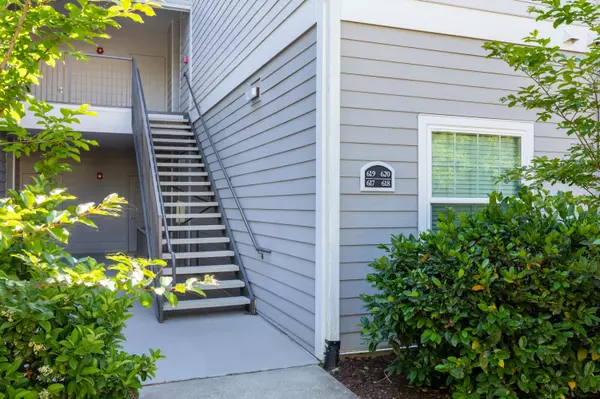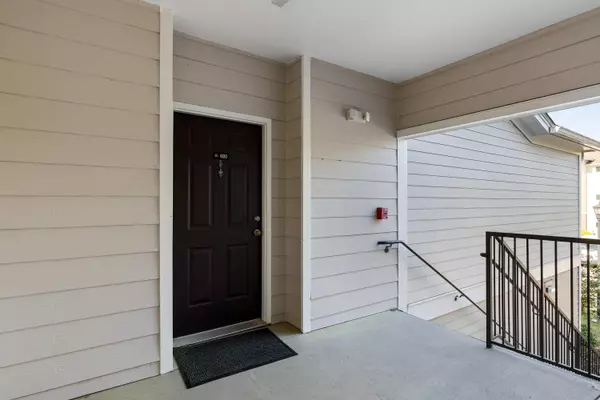Bought with Keller Williams Realty Charleston
$290,000
$299,900
3.3%For more information regarding the value of a property, please contact us for a free consultation.
1300 Park West Blvd #620 Mount Pleasant, SC 29466
3 Beds
2 Baths
1,282 SqFt
Key Details
Sold Price $290,000
Property Type Single Family Home
Sub Type Single Family Attached
Listing Status Sold
Purchase Type For Sale
Square Footage 1,282 sqft
Price per Sqft $226
Subdivision Park West
MLS Listing ID 21010087
Sold Date 06/10/21
Bedrooms 3
Full Baths 2
Year Built 2000
Property Description
Welcome Home to The Madison, a gated community in the coveted Park West subdivision in Mount Pleasant. This three bedroom, two bath second floor corner condo has been well cared for, and renovated to make you feel right at home to peacefully enjoy your wooded view.All new concrete siding, new stairs, and a new roof, this condo has a new look from outside to inside. Not a detail has been spared from the hardwood floors, custom closet, and stylish bath.Location and accommodations are key from the resort like amenities throughout the complex, to the convenience of shopping, dinning, Mt. Pleasant's recreation, and the beach just minutes away.This is a perfect first-time home or it can be great for an investor. This will not last so schedule a showing as soon as possible.
Location
State SC
County Charleston
Area 41 - Mt Pleasant N Of Iop Connector
Region Madison
City Region Madison
Rooms
Primary Bedroom Level Lower
Master Bedroom Lower Ceiling Fan(s), Garden Tub/Shower, Walk-In Closet(s)
Interior
Interior Features Ceiling - Smooth, High Ceilings, Walk-In Closet(s), Ceiling Fan(s), Eat-in Kitchen, Family, Living/Dining Combo, Pantry
Heating Heat Pump
Cooling Central Air
Flooring Ceramic Tile, Laminate, Vinyl
Window Features Thermal Windows/Doors, Window Treatments - Some
Laundry Dryer Connection
Exterior
Exterior Feature Balcony, Lawn Irrigation
Community Features Clubhouse, Fitness Center, Gated, Lawn Maint Incl, Pool, Walk/Jog Trails
Utilities Available Dominion Energy, Mt. P. W/S Comm
Waterfront Description Pond
Roof Type Architectural
Porch Screened
Building
Lot Description 0 - .5 Acre, Wooded
Story 2
Sewer Public Sewer
Water Public
Level or Stories One
Structure Type Cement Plank
New Construction No
Schools
Elementary Schools Charles Pinckney Elementary
Middle Schools Cario
High Schools Wando
Others
Financing Cash, Conventional
Read Less
Want to know what your home might be worth? Contact us for a FREE valuation!

Our team is ready to help you sell your home for the highest possible price ASAP

