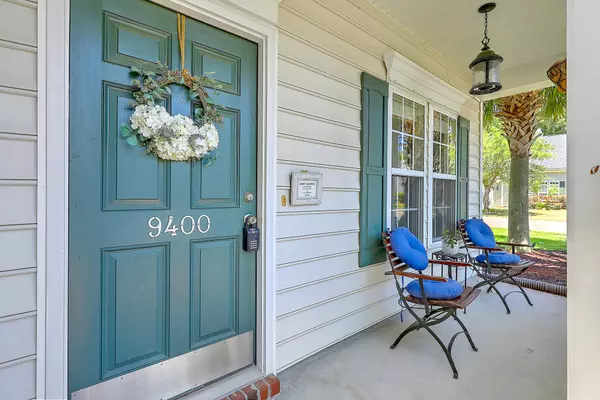Bought with Keller Williams Realty Charleston
$380,000
$380,000
For more information regarding the value of a property, please contact us for a free consultation.
9400 Divot Ln Summerville, SC 29485
4 Beds
2.5 Baths
1,960 SqFt
Key Details
Sold Price $380,000
Property Type Single Family Home
Sub Type Single Family Detached
Listing Status Sold
Purchase Type For Sale
Square Footage 1,960 sqft
Price per Sqft $193
Subdivision Wescott Plantation
MLS Listing ID 22012268
Sold Date 06/15/22
Bedrooms 4
Full Baths 2
Half Baths 1
Year Built 2004
Lot Size 7,840 Sqft
Acres 0.18
Property Description
Immaculately maintained home on corner lot in Wescott Plantation!!! This fine home has been meticulously cared for. Lush landscaping abounds complete with custom curbing, palm trees and sagos! The home features custom built-in cabinetry throughout the main floor living area and decorative columns. The kitchen has 42'' cabinets and solid surface countertops. Upstairs, you will find 4 bedrooms with spacious master bedroom and ensuite with double basin sink, soaking tub, and separate shower. Out back is a large fenced yard with screened porch and patio. This corner lot home is ideal as there are no neighbors to the right and the rear of the property backs up to an open lot. The home is located to the front of the neighborhood with easy access to Dorchester Rd.
Location
State SC
County Dorchester
Area 61 - N. Chas/Summerville/Ladson-Dor
Rooms
Primary Bedroom Level Upper
Master Bedroom Upper Ceiling Fan(s), Garden Tub/Shower, Split, Walk-In Closet(s)
Interior
Interior Features Ceiling - Smooth, Tray Ceiling(s), Garden Tub/Shower, Walk-In Closet(s), Ceiling Fan(s), Living/Dining Combo
Heating Heat Pump
Cooling Central Air
Flooring Ceramic Tile, Wood
Fireplaces Number 1
Fireplaces Type Gas Log, Living Room, One
Window Features Thermal Windows/Doors
Exterior
Garage Spaces 2.0
Fence Privacy, Fence - Wooden Enclosed
Community Features Golf Membership Available, Park, Pool, Walk/Jog Trails
Roof Type Architectural, Asphalt
Porch Patio, Porch - Full Front, Screened
Total Parking Spaces 2
Building
Lot Description Interior Lot, Level
Story 2
Foundation Slab
Sewer Public Sewer
Water Public
Architectural Style Traditional
Level or Stories Two
Structure Type Vinyl Siding
New Construction No
Schools
Elementary Schools Fort Dorchester
Middle Schools Oakbrook
High Schools Ft. Dorchester
Others
Financing Cash, Conventional, FHA, VA Loan
Read Less
Want to know what your home might be worth? Contact us for a FREE valuation!

Our team is ready to help you sell your home for the highest possible price ASAP





