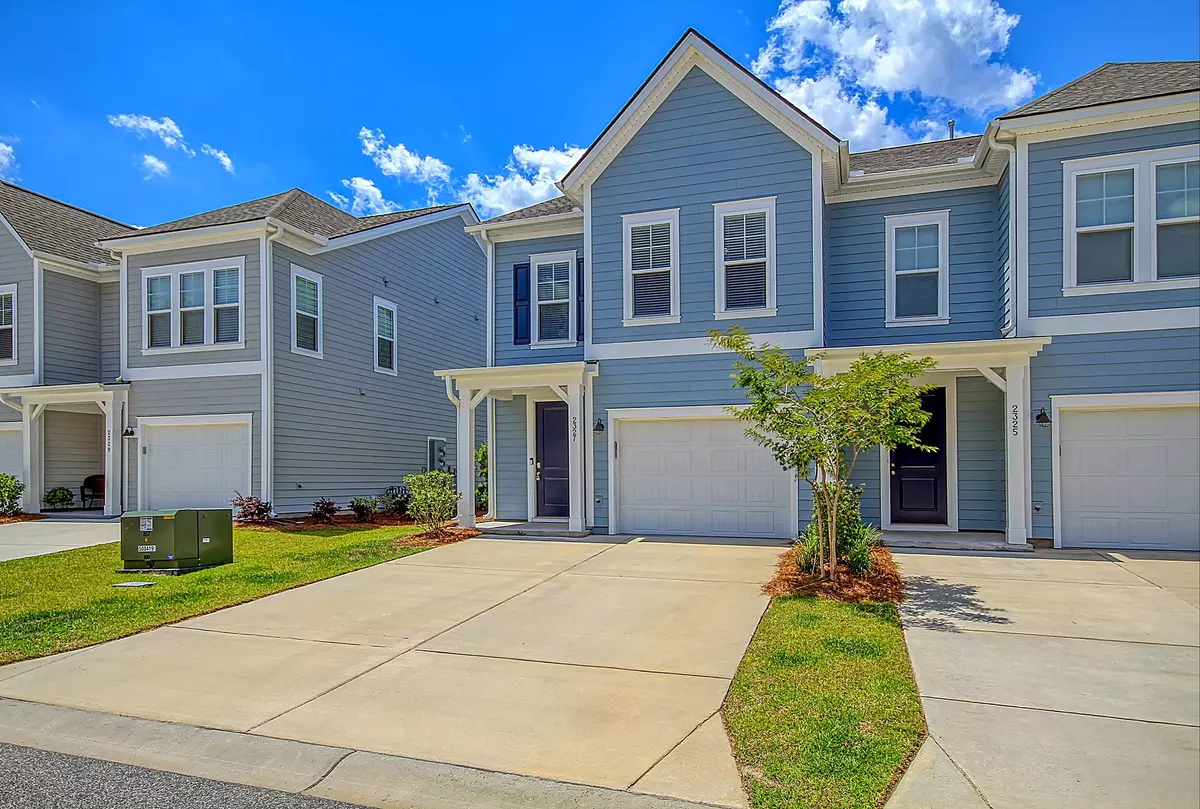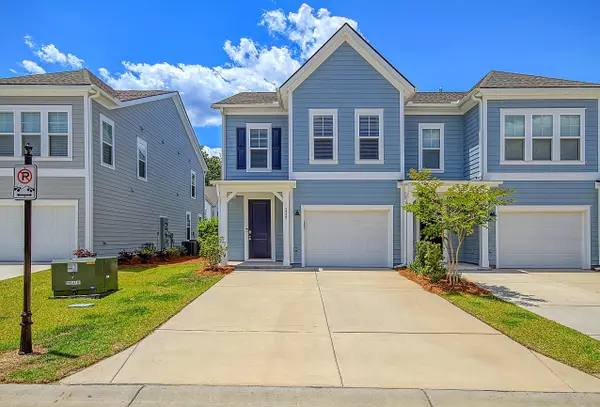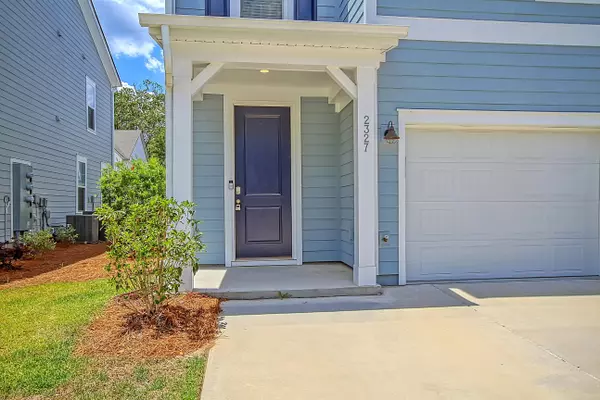Bought with Keller Williams Realty Charleston
$415,000
$415,000
For more information regarding the value of a property, please contact us for a free consultation.
2327 Watchtower Ln Charleston, SC 29414
3 Beds
2.5 Baths
1,828 SqFt
Key Details
Sold Price $415,000
Property Type Single Family Home
Sub Type Single Family Attached
Listing Status Sold
Purchase Type For Sale
Square Footage 1,828 sqft
Price per Sqft $227
Subdivision Carolina Bay
MLS Listing ID 22014099
Sold Date 06/22/22
Bedrooms 3
Full Baths 2
Half Baths 1
Year Built 2020
Lot Size 3,049 Sqft
Acres 0.07
Property Description
2327 Watchtower Ln is an impressive 2-story end unit in the desirable amenity-packed Carolina Bay neighborhood. The home is centrally located in the community directly across from the marsh, firepit, dog park, and picnic areas. The home will immediately welcome you in with its relaxing hues and the attention to detail. Downstairs is an open floor plan with a 1/2 bath. The kitchen, with stunning granite countertops, has lots of counter and storage space including a panty. The living dining area is showcased by lots of natural light from all the windows and an eye-catching shiplap accent wall. The sunroom, with patio access, is a wonderful addition to this serenity. Sleeping quarters are upstairs, including a spacious master suite with an oversized walk-in closet,two other guest rooms and a guest bath. The home is an absolute must see and the neighborhood is just as amazing! The amenities of this neighborhood are by far some of the best. Come fall in love with this home today!
Location
State SC
County Charleston
Area 12 - West Of The Ashley Outside I-526
Region Marshside Towns
City Region Marshside Towns
Rooms
Primary Bedroom Level Upper
Master Bedroom Upper Walk-In Closet(s)
Interior
Interior Features Ceiling - Smooth, High Ceilings, Kitchen Island, Walk-In Closet(s), Ceiling Fan(s), Eat-in Kitchen, Formal Living, Living/Dining Combo, Pantry, Sun
Heating Forced Air, Natural Gas
Cooling Central Air
Flooring Ceramic Tile
Exterior
Exterior Feature Stoop
Garage Spaces 1.0
Community Features Central TV Antenna, Dog Park, Park, Pool, Walk/Jog Trails
Utilities Available Charleston Water Service, Dominion Energy
Roof Type Architectural
Porch Patio
Total Parking Spaces 1
Building
Lot Description 0 - .5 Acre
Story 2
Foundation Slab
Sewer Public Sewer
Water Public
Level or Stories Two
Structure Type Cement Plank
New Construction No
Schools
Elementary Schools Oakland
Middle Schools St. Andrews
High Schools West Ashley
Others
Financing Cash,Conventional,FHA,VA Loan
Read Less
Want to know what your home might be worth? Contact us for a FREE valuation!

Our team is ready to help you sell your home for the highest possible price ASAP





