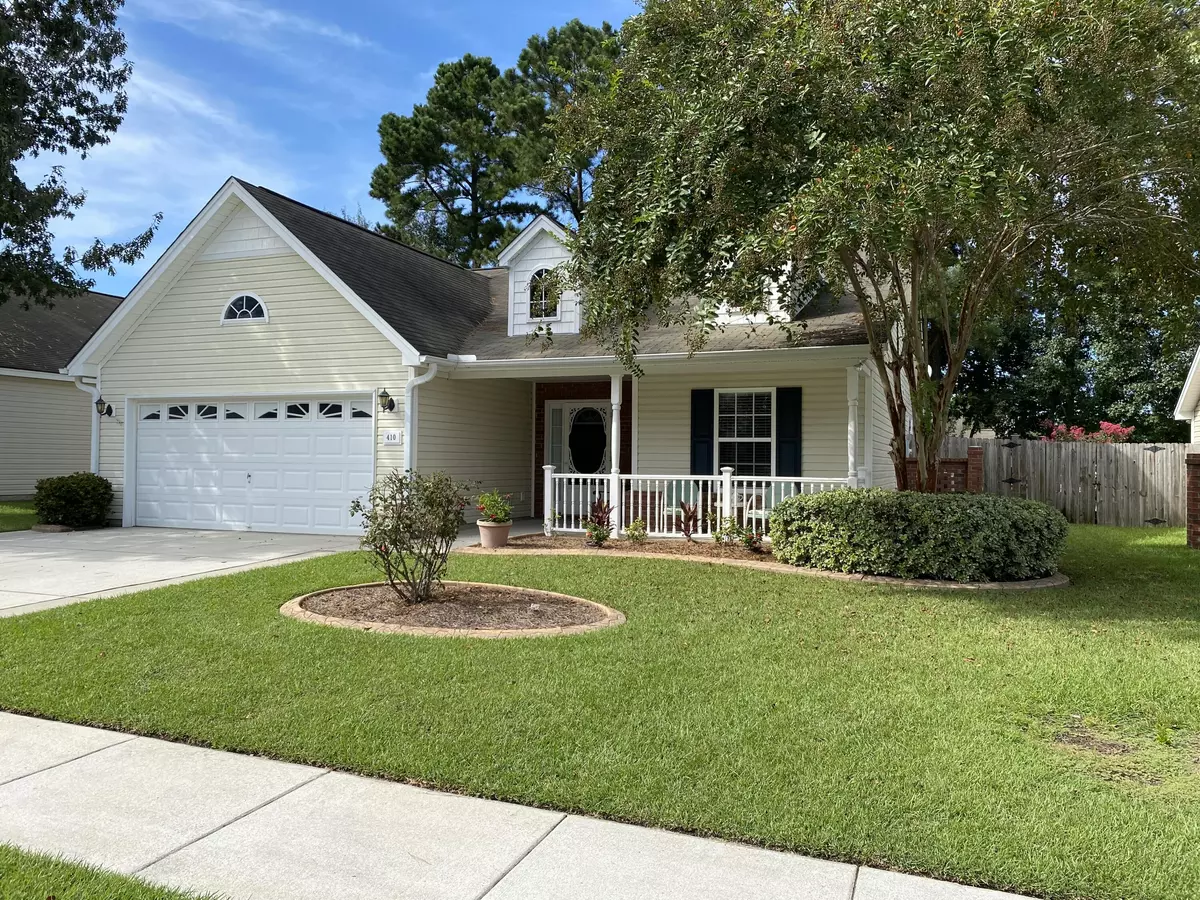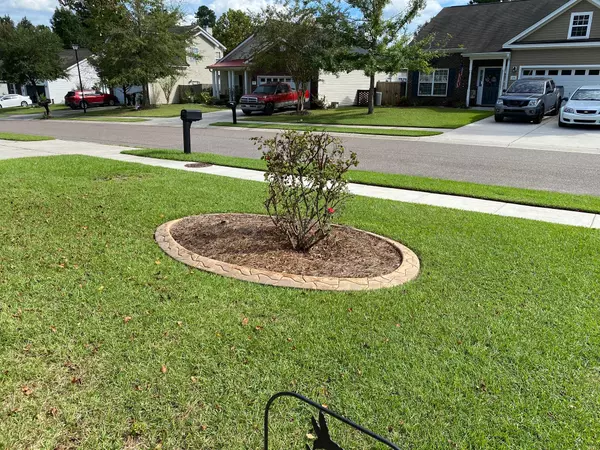Bought with Keller Williams Realty Charleston
$277,000
$275,000
0.7%For more information regarding the value of a property, please contact us for a free consultation.
410 Norwood Ct Moncks Corner, SC 29461
3 Beds
2 Baths
1,435 SqFt
Key Details
Sold Price $277,000
Property Type Single Family Home
Listing Status Sold
Purchase Type For Sale
Square Footage 1,435 sqft
Price per Sqft $193
Subdivision Spring Grove Plantation
MLS Listing ID 21024920
Sold Date 10/25/21
Bedrooms 3
Full Baths 2
Year Built 2007
Lot Size 871 Sqft
Acres 0.02
Property Description
Beautiful well maintained 3Br 2Ba all electric home in sought after Spring Grove Plantation. Hardwoods in Fam Rm, Dining Rm and breakfast nook, ceramic tile in bathrooms and carpet in 3 bedrooms. The kitchen has beautiful granite countertops, SS appliances including double convection oven. Home has spacious breakfast nook and formal dining room off the family room. Wood burning fireplace with marble surround, owner has installed electric logs that can be used or removed easily. 2 bedrooms on the front of the home share a full bath and the master bedroom is located on back of home. Large master walk in closet, tray ceilings and luxury master bath. 14x16 nice screen porch overlooking the awesome large shaded and privacy fenced back yard. 2 car garage w/ 3 car poured cement driveGreat front porch and well maintained yard with curb crete all around the flower beds. Gutters included. Home has termite bond with Terminix. This is the house you have been waiting on. Come take alook.
Location
State SC
County Berkeley
Area 72 - G.Cr/M. Cor. Hwy 52-Oakley-Cooper River
Region Planters Trace
City Region Planters Trace
Rooms
Master Bedroom Ceiling Fan(s), Garden Tub/Shower, Walk-In Closet(s)
Interior
Interior Features Ceiling - Cathedral/Vaulted, Tray Ceiling(s), High Ceilings, Garden Tub/Shower, Unfinished Frog, Walk-In Closet(s), Ceiling Fan(s), Eat-in Kitchen, Living/Dining Combo, Separate Dining
Heating Heat Pump
Cooling Central Air
Flooring Ceramic Tile, Wood
Fireplaces Number 1
Fireplaces Type Living Room, One, Wood Burning
Laundry Dryer Connection
Exterior
Garage Spaces 2.0
Fence Fence - Wooden Enclosed
Community Features Pool
Utilities Available BCW & SA
Roof Type Asphalt
Porch Patio, Front Porch, Screened
Total Parking Spaces 2
Building
Lot Description 0 - .5 Acre, Cul-De-Sac, High, Interior Lot
Story 1
Foundation Slab
Sewer Public Sewer
Water Public
Architectural Style Ranch
Level or Stories One
New Construction No
Schools
Elementary Schools Foxbank
Middle Schools Berkeley Intermediate
High Schools Berkeley
Others
Financing Cash, Conventional, FHA, VA Loan
Read Less
Want to know what your home might be worth? Contact us for a FREE valuation!

Our team is ready to help you sell your home for the highest possible price ASAP






