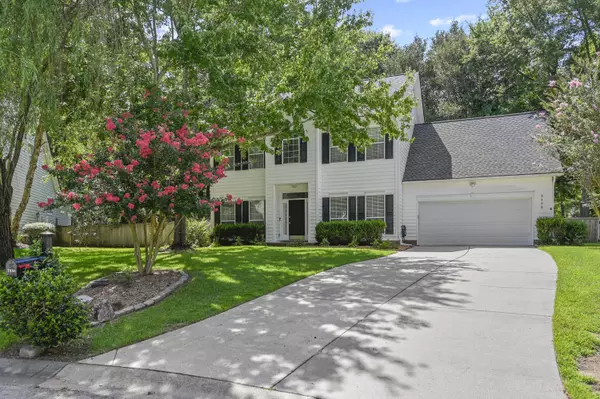Bought with Carolina One Real Estate
$719,900
$719,900
For more information regarding the value of a property, please contact us for a free consultation.
2488 Bergeron Way Mount Pleasant, SC 29466
4 Beds
2.5 Baths
2,860 SqFt
Key Details
Sold Price $719,900
Property Type Single Family Home
Listing Status Sold
Purchase Type For Sale
Square Footage 2,860 sqft
Price per Sqft $251
Subdivision Planters Pointe
MLS Listing ID 22018044
Sold Date 08/15/22
Bedrooms 4
Full Baths 2
Half Baths 1
Year Built 2002
Lot Size 0.270 Acres
Acres 0.27
Property Description
Move-In Ready, 4 Bedroom/2.5 Bath, 2,860 sf Home in desired Planters Pointe at Rivertowne! Huge Privacy Fenced Back Yard, with no homes directly behind! Bring your Golf Cart, as there are Stores and Restaurants just a short ride away! Upon entering, one will find a Formal Dining Room to the Right, and Office Space with Dual French Doors to create privacy! A Huge Living Room leads you to a Back Screened Porch/Back Yard! Updated Kitchen with Stainless Steel Appliances, Gas Stove, and Under-Cabinet Lighting! SO much Cabinet Space! Off the Kitchen, one will find a large Utility/Laundry, Access to a 2-Car Garage, AND a Back Set of Stairs! Upstairs, one will find 4 Large Bedrooms! The Owners Suite has a Beautiful Updated Owners Bath, with Separate Soaker Tub/Shower, and Walk-In Closet! OtherFeatures include Central Vacuum System, Nest Thermostat, Ring Doorbell, New Paint Throughout, New Carpet on the Stairs, Lighting Sconces in Hallways/Stairs, and more! This home is ready for its New Owner! Make it yours!
Location
State SC
County Charleston
Area 41 - Mt Pleasant N Of Iop Connector
Region High Marsh
City Region High Marsh
Rooms
Primary Bedroom Level Upper
Master Bedroom Upper Ceiling Fan(s), Walk-In Closet(s)
Interior
Interior Features Ceiling - Smooth, High Ceilings, Garden Tub/Shower, Walk-In Closet(s), Ceiling Fan(s), Family, Frog Attached, Office, Study
Heating Electric, Heat Pump
Cooling Central Air
Flooring Laminate, Wood
Exterior
Garage Spaces 2.0
Fence Privacy, Fence - Wooden Enclosed
Community Features Clubhouse, Pool, Tennis Court(s), Trash, Walk/Jog Trails
Utilities Available Dominion Energy, Mt. P. W/S Comm
Roof Type Architectural
Porch Screened
Total Parking Spaces 2
Building
Lot Description 0 - .5 Acre, Cul-De-Sac, High, Interior Lot
Story 2
Foundation Raised Slab
Sewer Public Sewer
Water Public
Architectural Style Traditional
Level or Stories Two
New Construction No
Schools
Elementary Schools Charles Pinckney Elementary
Middle Schools Cario
High Schools Wando
Others
Financing Any
Read Less
Want to know what your home might be worth? Contact us for a FREE valuation!

Our team is ready to help you sell your home for the highest possible price ASAP






