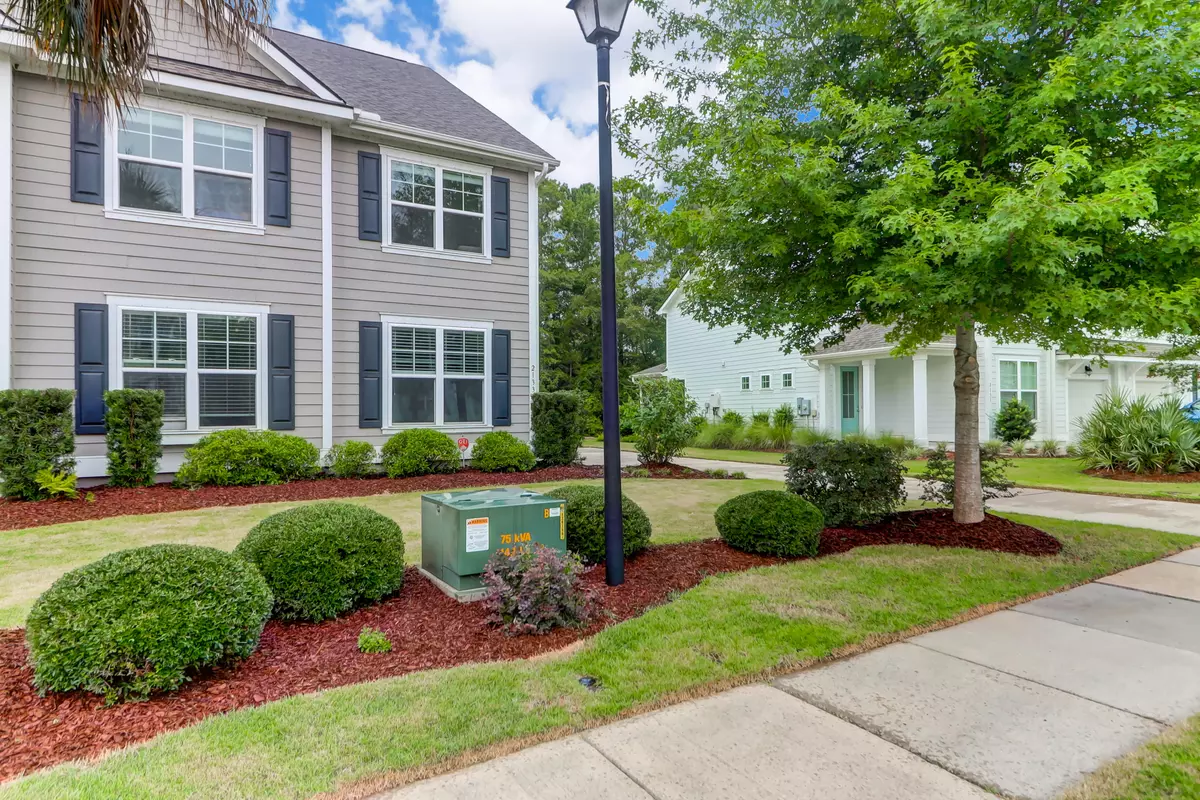Bought with The Boulevard Company, LLC
$565,000
$533,900
5.8%For more information regarding the value of a property, please contact us for a free consultation.
2133 Oyster Reef Ln Ln Mount Pleasant, SC 29466
4 Beds
2.5 Baths
2,019 SqFt
Key Details
Sold Price $565,000
Property Type Single Family Home
Listing Status Sold
Purchase Type For Sale
Square Footage 2,019 sqft
Price per Sqft $279
Subdivision Oyster Point
MLS Listing ID 21019971
Sold Date 09/14/21
Bedrooms 4
Full Baths 2
Half Baths 1
Year Built 2015
Lot Size 5,662 Sqft
Acres 0.13
Property Description
Gorgeous well maintained unit that backs up to a wooded buffer located in the beautiful designed community of Oyster Point. The first floor provides a spacious living room with hardwood floors that flow directly into the kitchen and dining area. The stunning kitchen boasts a large island with gorgeous granite countertops, stainless steel appliances, ample cabinet space, large pantry and storage closet. Open the back door and enjoy your favorite beverage on the screened-in porch. Adjacent to the porch is a private patio for grilling and outdoor seating. Also, this home offers a large two car side load garage, which there are only a select number that offer this. Upstairs you'll find all b/r's, with the master b/r featuring large walk-in closet. Master ba has separate shower and jetted tub.
Location
State SC
County Charleston
Area 41 - Mt Pleasant N Of Iop Connector
Rooms
Primary Bedroom Level Upper
Master Bedroom Upper Garden Tub/Shower, Walk-In Closet(s)
Interior
Interior Features Ceiling - Smooth, Tray Ceiling(s), High Ceilings, Garden Tub/Shower, Kitchen Island, Walk-In Closet(s), Ceiling Fan(s), Eat-in Kitchen, Family, Entrance Foyer, Pantry
Heating Natural Gas
Cooling Central Air
Flooring Ceramic Tile, Wood
Laundry Laundry Room
Exterior
Exterior Feature Lawn Irrigation
Garage Spaces 2.0
Community Features Clubhouse, Dock Facilities, Fitness Center, Park, Pool, Tennis Court(s), Trash, Walk/Jog Trails
Utilities Available Dominion Energy, Mt. P. W/S Comm
Roof Type Architectural
Porch Patio, Screened
Total Parking Spaces 2
Building
Lot Description Level, Wooded
Story 2
Foundation Raised Slab
Sewer Public Sewer
Water Public
Level or Stories Two
New Construction No
Schools
Elementary Schools Mamie Whitesides
Middle Schools Moultrie
High Schools Wando
Others
Financing Cash, Conventional
Read Less
Want to know what your home might be worth? Contact us for a FREE valuation!

Our team is ready to help you sell your home for the highest possible price ASAP






