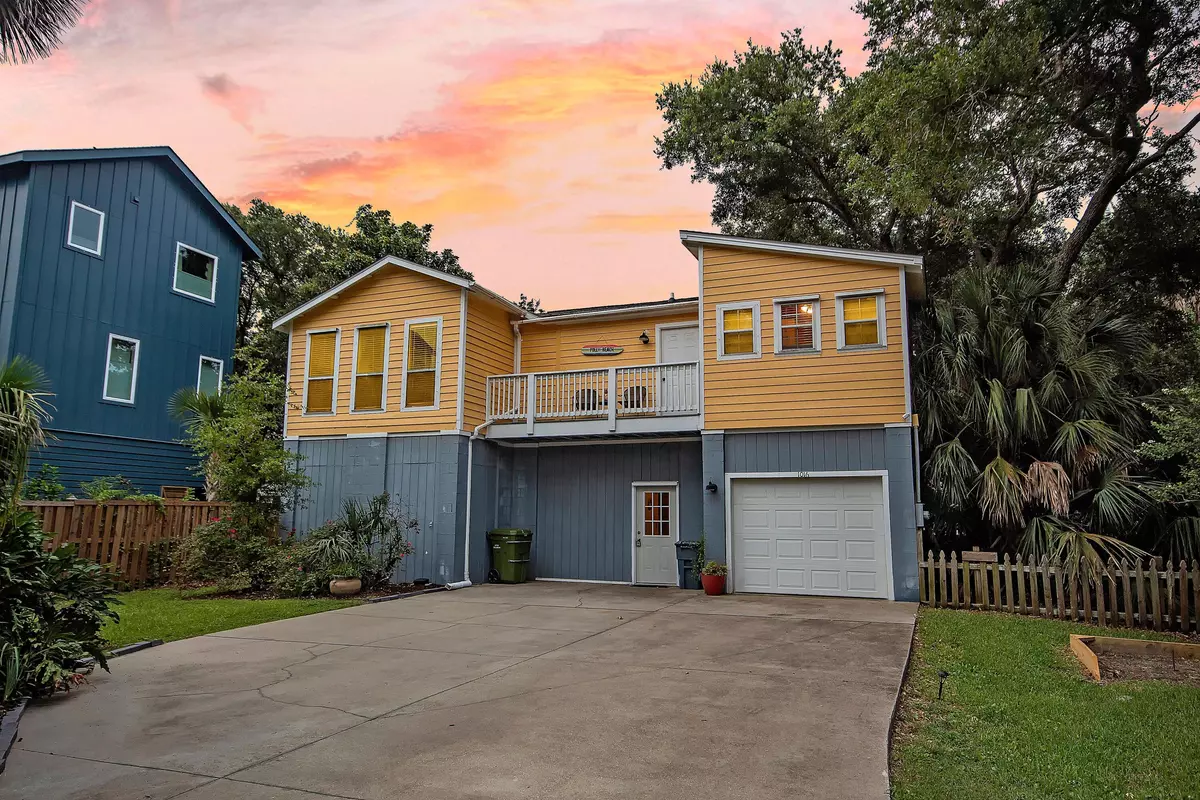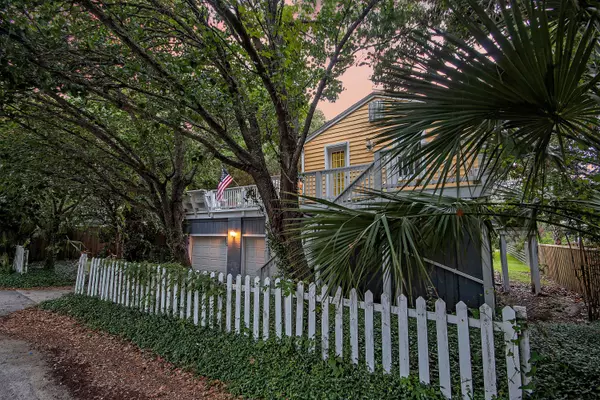Bought with ERA Wilder Realty Inc
$1,136,000
$1,298,500
12.5%For more information regarding the value of a property, please contact us for a free consultation.
1016 E Ashley Ave Folly Beach, SC 29439
3 Beds
2.5 Baths
1,158 SqFt
Key Details
Sold Price $1,136,000
Property Type Single Family Home
Sub Type Single Family Detached
Listing Status Sold
Purchase Type For Sale
Square Footage 1,158 sqft
Price per Sqft $981
MLS Listing ID 21021434
Sold Date 10/12/21
Bedrooms 3
Full Baths 2
Half Baths 1
Year Built 1940
Lot Size 10,454 Sqft
Acres 0.24
Property Description
1016 East Ashley Avenue is a classic Folly Beach bungalow-style single-family home with three bedrooms and two-and-a-half bathrooms. The elevated beach retreat embodies the Folly Beach vibe with coastal colors and accents. In the living room, a high vaulted ceiling and windowed walls create a light, bright and relaxing atmosphere. The eat-in kitchen has been updated with a center island, granite countertops and white cabinetry, and stainless-steel appliances. It conveniently opens to an expansive exterior deck that is perfect for an outdoor living and dining area. A beautiful live oak overlooks the deck, adding to its charm.The ultimate home for entertaining, 1106 East Ashley Avenue also has a large ground level bonus and recreation room with a built-in bar and bathroom that isn't included in the 1,143 square foot count. The adjacent laundry/utility room and three-bay garage provide ample storage for bicycles, beach chairs and toys, golf carts and more. Situated two streets back from the Atlantic Ocean and beach, the home is located just a little over a mile from Center Street and Folly's vibrant shopping and dining district. This location is perfect for a quiet and relaxing home setting that is also just a short walk or bike ride to an enticing variety of restaurants and bars, live music, and a laid-back beach atmosphere.
Location
State SC
County Charleston
Area 22 - Folly Beach To Battery Island
Rooms
Primary Bedroom Level Upper
Master Bedroom Upper Ceiling Fan(s), Walk-In Closet(s)
Interior
Interior Features Ceiling - Blown, Ceiling - Cathedral/Vaulted, High Ceilings, Kitchen Island, Walk-In Closet(s), Wet Bar, Ceiling Fan(s), Bonus, Eat-in Kitchen, Living/Dining Combo, Other (Use Remarks), Pantry, Utility
Heating Electric
Cooling Central Air
Flooring Laminate, Wood
Laundry Dryer Connection, Laundry Room
Exterior
Garage Spaces 3.0
Utilities Available Dominion Energy
Roof Type Architectural
Porch Deck, Front Porch
Total Parking Spaces 3
Building
Lot Description 0 - .5 Acre
Story 2
Foundation Raised, Pillar/Post/Pier
Sewer Private Sewer
Water Public
Architectural Style Traditional
Level or Stories Two
Structure Type Wood Siding
New Construction No
Schools
Elementary Schools James Island
Middle Schools Camp Road
High Schools James Island Charter
Others
Financing Cash,Conventional,FHA
Special Listing Condition Flood Insurance
Read Less
Want to know what your home might be worth? Contact us for a FREE valuation!

Our team is ready to help you sell your home for the highest possible price ASAP





