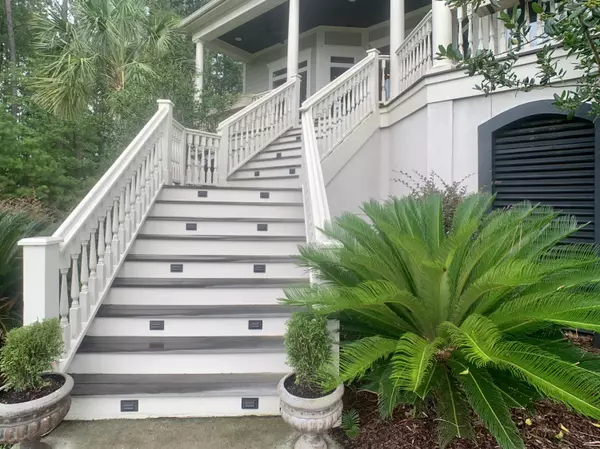Bought with Carolina One Real Estate
$890,000
$920,000
3.3%For more information regarding the value of a property, please contact us for a free consultation.
2855 River Vista Way Mount Pleasant, SC 29466
4 Beds
4.5 Baths
5,624 SqFt
Key Details
Sold Price $890,000
Property Type Single Family Home
Sub Type Single Family Detached
Listing Status Sold
Purchase Type For Sale
Square Footage 5,624 sqft
Price per Sqft $158
Subdivision Dunes West
MLS Listing ID 20010787
Sold Date 12/04/20
Bedrooms 4
Full Baths 4
Half Baths 1
Year Built 2008
Lot Size 0.370 Acres
Acres 0.37
Property Description
This home will check off ALL the boxes on your list, and some you didn't even know you had. This custom designed executive home, tucked back in The Harbor, a quiet and prestigious guarded gate section of Dunes West, was built with the finest materials and craftsmanship, and meticulously maintained to this day. Modern conveniences and old school craftsmanship are impeccably combined into a truly modern ''smart home'' with thermostats, outlets and switches controlled from your phone or tablet, wiring for flat screen TV and security system, and even an outlet for an electric car. Tastefully spacious, impeccably planned, thoughtfully detailed and beautifully appointed, this home flows and grows right along with you.Gas lanterns, beveled-glass double mahogany doors, graceful curving front porch, elevator to all levels, tray ceilings, deep crown moulding, built-ins, granite and marble, wainscoting, rope lighting, and custom designer touches everywhere. The main living area has a soaring coffered cathedral ceiling and a dramatic window wall to deliver the beloved natural light and pond views. The 42" gas fireplace with granite surround and hearth, wood mantle, and built in bookcases prewired for surround sound epitomize the warmth of the home. You'll be spending more time in the kitchen on purpose, as it features top of the line stainless steel appliances, built-in refrigerator/freezer, terrific counters and islands, raised bar, warming drawer, cookbook shelves, built in desk, GE Monogram dual ovens, wine cooler, Bosch dishwasher, six burner Dacor gas cook top (with downdraft and remote blower), spacious pantry with two walls of built-in pull-out shelving, and décor to complete the luxurious feel, like raised panel maple cabinetry in soft cream, oil rubbed bronze knobs and pulls, pendant lights, and wiring for surround sound. The formal dining room has a tray ceiling, custom woodwork and Brazillian cherry floors and room for all the family and guests you plan to invite. With oversized dual master bedrooms with sitting areas, one on each floor, two additional bedrooms, media room, storage room, the key word is ROOM. Travertine floors, marble tops, dual sinks, raised shower bench, handheld and wall sprays, ceramic tiled showers, whirlpool tubs, window seats and storage, it's really hard to find something they didn't include when designing this home. The lower level potential mother-in-law suite presents so many options with full bath. The three car garage has ample storage for cars and other toys. Additional storage under the front porch is perfect for garden tools. Even the pull down attic space has been floored to add storage areas. Dunes West amenities include 3 pools, a professional 18 hole golf course and club house, community boat ramp, boat dock, boat storage, club house with gym, several tennis courts, and outstanding public schools. So now it's finally time to relax and step through the French doors on to the screened porch, overlooking an oasis of delightfully designed meticulous landscaping and nature pond, your palm trees and perfect firepit, and pat yourself on the back for being the first to act on this forever home. Fear of missing out on a home like this at that price is the appropriate response. Mark it as a favorite, and set your appointment to see it today.
Location
State SC
County Charleston
Area 41 - Mt Pleasant N Of Iop Connector
Region The Harbour
City Region The Harbour
Rooms
Primary Bedroom Level Lower, Upper
Master Bedroom Lower, Upper Dual Masters, Garden Tub/Shower, Multiple Closets, Walk-In Closet(s)
Interior
Interior Features Ceiling - Cathedral/Vaulted, Ceiling - Smooth, Tray Ceiling(s), High Ceilings, Elevator, Kitchen Island, Walk-In Closet(s), Bonus, Eat-in Kitchen, Family, Formal Living, Entrance Foyer, Media, In-Law Floorplan, Office, Separate Dining, Utility
Heating Heat Pump
Cooling Central Air
Flooring Ceramic Tile, Wood
Fireplaces Number 1
Fireplaces Type Family Room, One
Laundry Dryer Connection
Exterior
Exterior Feature Lawn Irrigation
Garage Spaces 3.0
Community Features Club Membership Available, Fitness Center, Gated, Golf Membership Available, Park, Pool, Security, Trash, Walk/Jog Trails
Utilities Available Charleston Water Service, Dominion Energy
Waterfront Description Pond,Pond Site
Roof Type Architectural
Porch Deck, Covered, Front Porch, Porch - Full Front
Total Parking Spaces 3
Building
Lot Description 0 - .5 Acre, High
Story 3
Foundation Raised
Sewer Public Sewer
Water Public
Architectural Style Traditional
Level or Stories 3 Stories
Structure Type Cement Plank
New Construction No
Schools
Elementary Schools Charles Pinckney Elementary
Middle Schools Cario
High Schools Wando
Others
Financing Any
Read Less
Want to know what your home might be worth? Contact us for a FREE valuation!

Our team is ready to help you sell your home for the highest possible price ASAP





