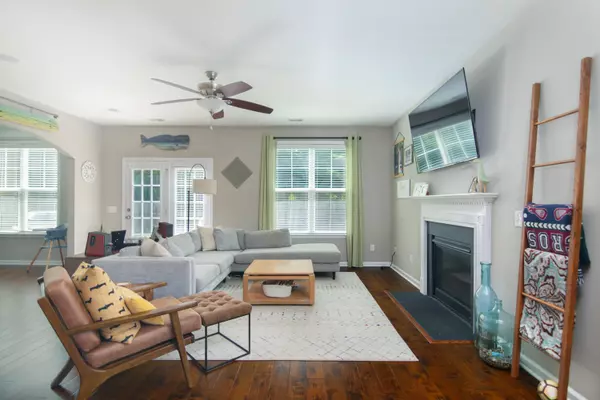Bought with The Boulevard Company, LLC
$501,075
$485,000
3.3%For more information regarding the value of a property, please contact us for a free consultation.
1519 Innkeeper Ln Johns Island, SC 29455
3 Beds
2.5 Baths
2,530 SqFt
Key Details
Sold Price $501,075
Property Type Single Family Home
Listing Status Sold
Purchase Type For Sale
Square Footage 2,530 sqft
Price per Sqft $198
Subdivision Brownswood Village
MLS Listing ID 22017903
Sold Date 08/16/22
Bedrooms 3
Full Baths 2
Half Baths 1
Year Built 2016
Lot Size 5,227 Sqft
Acres 0.12
Property Description
This exceptionally maintained home in desirable Brownswood Village offers gracious living with its large open floorplan, numerous upgraded finishes and great natural light. With a new (June 2022) HVAC, this home defines move-in ready. A wide foyer with cathedral ceiling and views to the backyard welcome comfortable yet elegant living with hardwood floors throughout the downstairs, coffered dining room ceiling, and a nicely upgraded roomy kitchen. Just off the kitchen is a good-sized guest bathroom, office and drop area next to the garage (v. front door).Enjoy everyday life and entertaining in this spacious open floorplan flowing straight to the backyard with peace and privacy of large lush trees and 6-foot privacy fence for ease of indoor/outdoor living.
Location
State SC
County Charleston
Area 23 - Johns Island
Rooms
Primary Bedroom Level Upper
Master Bedroom Upper Ceiling Fan(s), Garden Tub/Shower, Multiple Closets, Sitting Room, Walk-In Closet(s)
Interior
Interior Features Ceiling - Cathedral/Vaulted, Ceiling - Smooth, Tray Ceiling(s), High Ceilings, Garden Tub/Shower, Walk-In Closet(s), Ceiling Fan(s), Bonus, Entrance Foyer, Living/Dining Combo, Loft, Office, Pantry, Separate Dining
Heating Heat Pump, Natural Gas
Cooling Central Air
Flooring Ceramic Tile, Wood
Fireplaces Number 1
Fireplaces Type Gas Connection, Living Room, One
Laundry Laundry Room
Exterior
Garage Spaces 2.0
Fence Fence - Wooden Enclosed
Community Features Park, Trash, Walk/Jog Trails
Utilities Available Berkeley Elect Co-Op, Charleston Water Service, Dominion Energy, John IS Water Co
Roof Type Architectural
Porch Patio, Covered
Total Parking Spaces 2
Building
Story 2
Foundation Slab
Sewer Public Sewer
Water Public
Architectural Style Contemporary
Level or Stories Two
New Construction No
Schools
Elementary Schools Angel Oak
Middle Schools Haut Gap
High Schools St. Johns
Others
Financing Any, Cash, Farmers Home Loan, FHA, VA Loan
Read Less
Want to know what your home might be worth? Contact us for a FREE valuation!

Our team is ready to help you sell your home for the highest possible price ASAP






