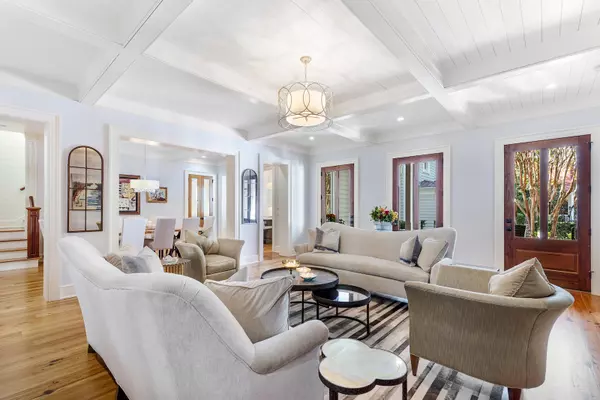Bought with Keller Williams Realty Charleston
$2,400,000
$2,400,000
For more information regarding the value of a property, please contact us for a free consultation.
39 Robert Mills Cir Mount Pleasant, SC 29464
5 Beds
5.5 Baths
5,221 SqFt
Key Details
Sold Price $2,400,000
Property Type Single Family Home
Sub Type Single Family Detached
Listing Status Sold
Purchase Type For Sale
Square Footage 5,221 sqft
Price per Sqft $459
Subdivision Ion
MLS Listing ID 20030934
Sold Date 02/04/21
Bedrooms 5
Full Baths 5
Half Baths 1
Year Built 2009
Lot Size 10,454 Sqft
Acres 0.24
Property Description
This sophisticated I'On home will meet the needs of the most discerning buyers. With a spacious open floor plan, 39 Robert Mills Circle lends itself to wonderful entertaining opportunities and family gatherings. Take in the spectacular views of the marsh and Hobcaw Creek from the porch accessed by six Spanish Cedar doors from the living room and great room. Relax on the wide screened-in porch or step down to the travertine patio to make dinner on the built-in outdoor grill. Inside, the main level offers a beautiful formal living and dining room as well as a great room with fireplace and reclaimed beams. An adjacent wet bar sits between the two living spaces making entertaining a breeze. The beautiful custom kitchen, equipped with Wolf and Sub-Zero appliances, has a center island and glass-front cabinets. It's adjacent to the mudroom with a built-in desk, pantry, coat closet and laundry room. Off the mudroom is an attached two-car garage. The master suite is conveniently located on the first level and includes a sitting area with marsh views and porch access. Its bath offers marble finishes, a standalone tub and custom closets. The spacious second floor includes three additional bedrooms all with en suite baths featuring hand fired tile and natural stone finishes. There is also a media or family room with shiplap walls and a wet bar with wine and beverage refrigerators. A private guest suite with bath over the garage makes for a fifth bedroom. Other features include gorgeous wood floors throughout, detailed moldings and trim and a wine storage room. There is also a full house generator, hurricane shutters, enclosed crawl and attic spaces, two water meters (one for irrigation, one for house), two buried propane tanks, and a stunning, landscaped lawn designed by Sheila Wertimer.
Location
State SC
County Charleston
Area 42 - Mt Pleasant S Of Iop Connector
Rooms
Primary Bedroom Level Lower
Master Bedroom Lower Garden Tub/Shower, Outside Access, Sitting Room
Interior
Interior Features Beamed Ceilings, Ceiling - Smooth, Tray Ceiling(s), High Ceilings, Garden Tub/Shower, Kitchen Island, Wet Bar, Ceiling Fan(s), Central Vacuum, Eat-in Kitchen, Family, Formal Living, Great, In-Law Floorplan, Pantry, Separate Dining
Heating Heat Pump
Cooling Central Air
Flooring Ceramic Tile, Wood
Fireplaces Number 1
Fireplaces Type Gas Log, Great Room, One
Window Features Thermal Windows/Doors, Window Treatments
Laundry Laundry Room
Exterior
Exterior Feature Lawn Irrigation, Lighting
Garage Spaces 2.0
Community Features Boat Ramp, Clubhouse, Club Membership Available, Fitness Center, Park, Pool, Tennis Court(s), Trash, Walk/Jog Trails
Utilities Available Dominion Energy, Mt. P. W/S Comm
Waterfront Description Marshfront, Waterfront - Shallow
Roof Type Metal
Porch Covered, Screened
Total Parking Spaces 2
Building
Lot Description Level
Story 2
Foundation Crawl Space
Sewer Public Sewer
Water Public
Architectural Style Traditional
Level or Stories Two
Structure Type Wood Siding
New Construction No
Schools
Elementary Schools James B Edwards
Middle Schools Moultrie
High Schools Lucy Beckham
Others
Financing Cash, Conventional
Read Less
Want to know what your home might be worth? Contact us for a FREE valuation!

Our team is ready to help you sell your home for the highest possible price ASAP





