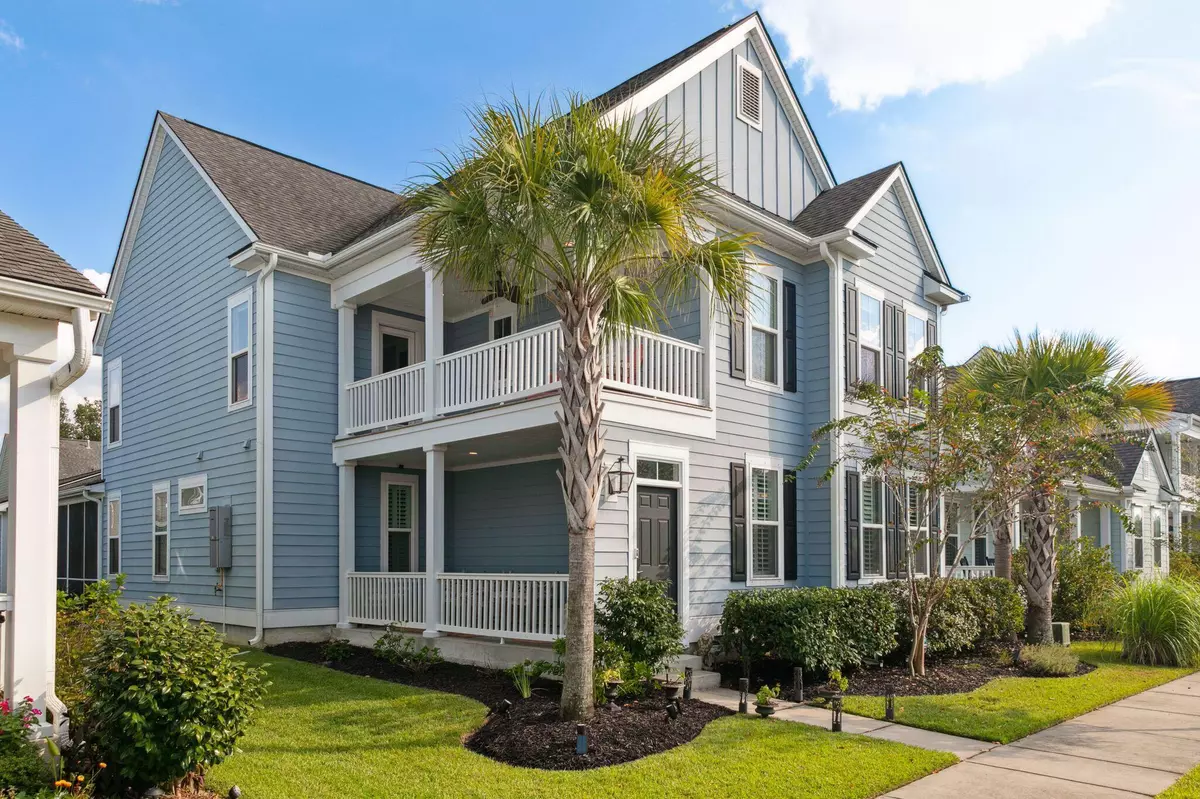Bought with Keller Williams Realty Charleston
$630,000
$649,000
2.9%For more information regarding the value of a property, please contact us for a free consultation.
1826 Grovehurst Dr Charleston, SC 29414
4 Beds
3.5 Baths
2,702 SqFt
Key Details
Sold Price $630,000
Property Type Single Family Home
Sub Type Single Family Detached
Listing Status Sold
Purchase Type For Sale
Square Footage 2,702 sqft
Price per Sqft $233
Subdivision Carolina Bay
MLS Listing ID 22025123
Sold Date 11/10/22
Bedrooms 4
Full Baths 3
Half Baths 1
Year Built 2016
Lot Size 5,662 Sqft
Acres 0.13
Property Description
Lowcountry luxury in the highly desirable community of Carolina Bay. This ''like new'' home is loaded with upgrades. Upgraded gourmet kitchen with gas cooktop, Rinnai tankless hot water heater, screened porch with travertine floor, plantation shutters, customized built in closet organization, designer ceiling fans, extra large pantry, finished garage with ample storage space, entryway gaslight, iron stair railings and gas hookup for outdoor grill. Convenient primary bedroom on main floor. This home is move in ready! Enjoy poolside afternoons at one of the three community pools, visits to the dog park and evening strolls on one of the many community trails. Easy access to West Ashley Greenway and Carolina Bay Park. This is easy living!
Location
State SC
County Charleston
Area 12 - West Of The Ashley Outside I-526
Rooms
Primary Bedroom Level Lower
Master Bedroom Lower Ceiling Fan(s), Walk-In Closet(s)
Interior
Interior Features Ceiling - Smooth, Tray Ceiling(s), High Ceilings, Ceiling Fan(s), Family, Formal Living, Loft, Pantry, Separate Dining
Heating Forced Air, Natural Gas
Cooling Central Air
Flooring Laminate
Fireplaces Type Gas Log, Living Room
Window Features Storm Window(s)
Laundry Laundry Room
Exterior
Exterior Feature Balcony, Lawn Irrigation
Garage Spaces 2.0
Fence Privacy
Community Features Park, Pool, Trash, Walk/Jog Trails
Utilities Available Charleston Water Service, Dominion Energy
Roof Type Architectural, Asphalt
Porch Screened
Total Parking Spaces 2
Building
Lot Description 0 - .5 Acre, Level
Story 2
Foundation Slab
Sewer Public Sewer
Water Public
Architectural Style Charleston Single
Level or Stories Two
Structure Type Cement Plank
New Construction No
Schools
Elementary Schools Oakland
Middle Schools St. Andrews
High Schools West Ashley
Others
Financing Any
Read Less
Want to know what your home might be worth? Contact us for a FREE valuation!

Our team is ready to help you sell your home for the highest possible price ASAP





