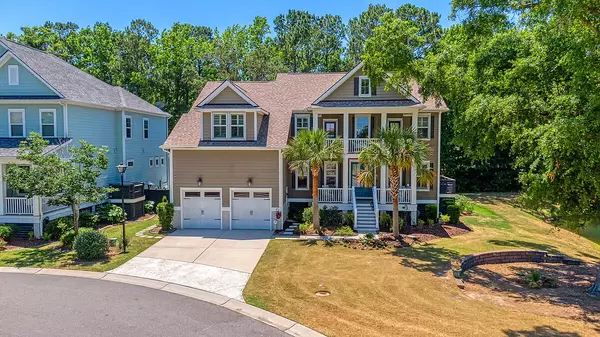Bought with Maison Real Estate
$1,450,000
$1,500,000
3.3%For more information regarding the value of a property, please contact us for a free consultation.
1481 Red Tide Rd Mount Pleasant, SC 29466
5 Beds
3.5 Baths
3,745 SqFt
Key Details
Sold Price $1,450,000
Property Type Other Types
Sub Type Single Family Detached
Listing Status Sold
Purchase Type For Sale
Square Footage 3,745 sqft
Price per Sqft $387
Subdivision Oyster Point
MLS Listing ID 22013371
Sold Date 09/06/22
Bedrooms 5
Full Baths 3
Half Baths 1
Year Built 2016
Lot Size 7,840 Sqft
Acres 0.18
Property Description
Welcome home to 1481 Red Tide Road! This immaculately maintained home is the epitome of Southern living! Located in one of Mount Pleasant's most desired and centrally located subdivisions -- Oyster Point! Featuring 5-bedrooms, 3.5-bathrooms, and filled with an abundance of intricate details throughout, this property is sure to impress! The seller has preform numerous upgrade upon taking ownership that include: adding a stone patio, solar, foam under the house and in the attic, all new tiled bathrooms, all custom closets, fenced with trestle, Italian cypresses, easy clean windows, custom bookshelf, custom cabinets in living room, Trek on porches, hurricane shutters (new), wall unit for storage in garage, custom wall paper, 4'' shutters custom (whole house), custom door shading(not tinting),custom spice rack, easy close doors, drawers, (whole house) and easy close shelving!! As you arrive, you will note that the home sits on a quaint, quiet street with a large pond to your right and backing to a wooden area that adds additional privacy!! The gourmet kitchen's well-designed layout is perfect for any chef, with beautiful quartz countertops, stainless steel appliances, kitchen island, double ovens, neutral backsplash, recessed lighting, large walk-in pantry, farmhouse sink and breakfast nook! The grand living room -- showcasing a two-story, shiplap-surrounded fireplace -- is just off the kitchen, making it ideal for entertaining friends and family! The master suite is huge, featuring a ceiling fan, large walk-in closet, ensuite bathroom with large walk-in shower, dual vanity and soaking bathtub! Up the stairs, you'll find a massive bonus space that is currently serving as a game/media space and could easily convert into a 5th bedroom! The other three bedrooms come complete with ceiling fans, ample closet space and share two full bathrooms! Out back, you can enjoy the Lowcountry breeze from your porch swing or soak up some sun in the hot tub that will convey! This is a beautiful, turnkey home and will not be available for long in this market. Schedule your showing today!
Location
State SC
County Charleston
Area 41 - Mt Pleasant N Of Iop Connector
Rooms
Primary Bedroom Level Lower
Master Bedroom Lower Ceiling Fan(s), Walk-In Closet(s)
Interior
Interior Features Ceiling - Cathedral/Vaulted, Ceiling - Smooth, Tray Ceiling(s), High Ceilings, Kitchen Island, Walk-In Closet(s), Ceiling Fan(s), Eat-in Kitchen, Family, Office, Pantry
Heating Natural Gas
Cooling Central Air
Flooring Ceramic Tile, Wood
Fireplaces Number 1
Fireplaces Type Family Room, One
Laundry Laundry Room
Exterior
Exterior Feature Lawn Irrigation
Garage Spaces 2.0
Community Features Clubhouse, Dock Facilities, Fitness Center, Park, Pool, Tennis Court(s), Trash, Walk/Jog Trails
Utilities Available Dominion Energy, Mt. P. W/S Comm
Waterfront Description Pond
Roof Type Architectural
Porch Porch - Full Front, Screened
Total Parking Spaces 2
Building
Lot Description 0 - .5 Acre, Level
Story 2
Foundation Crawl Space
Sewer Public Sewer
Water Public
Architectural Style Traditional
Level or Stories Two
New Construction No
Schools
Elementary Schools Mamie Whitesides
Middle Schools Laing
High Schools Wando
Others
Financing Any
Read Less
Want to know what your home might be worth? Contact us for a FREE valuation!

Our team is ready to help you sell your home for the highest possible price ASAP






