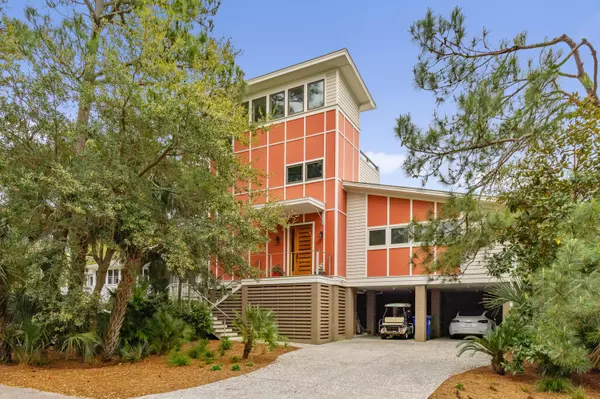Bought with Carolina One Real Estate
$2,500,000
$2,900,000
13.8%For more information regarding the value of a property, please contact us for a free consultation.
402 E Huron Ave Folly Beach, SC 29439
4 Beds
4.5 Baths
3,816 SqFt
Key Details
Sold Price $2,500,000
Property Type Single Family Home
Sub Type Single Family Detached
Listing Status Sold
Purchase Type For Sale
Square Footage 3,816 sqft
Price per Sqft $655
MLS Listing ID 22021776
Sold Date 09/29/22
Bedrooms 4
Full Baths 4
Half Baths 1
Year Built 2014
Lot Size 10,454 Sqft
Acres 0.24
Property Description
Welcome to luxury island life at 402 East Huron on Folly Beach, one of the few modern architectural masterpieces on this beautiful island! The chance could be yours to own this exclusive property...Just steps away from this private oasis is the fourth block beach walkover, a favorite of surfers and locals, or only a short walk or golf cart ride to your favorite restaurants on Center Street - the location truly can't be beat. Beautifully designed by Rosemblum Coe Architects and decorated by renowned interior designer Angie Hranowsky, this 3,800 square foot property features a pedigree rarely seen on Folly Beach. The home boasts four bedrooms, four and a half baths, including a modern primary bedroom suite with a luxurious bath and shower.The 100 year old ''sinker'' cypress accent walls create a stunning entry as they flow through the property complimented by the expansive ceilings and an abundance of natural light. The designer kitchen features granite and quartz surfaces, a Wolf range, Sub Zero Fridge, and a custom-built temperature controlled 150 Bottle wine cellar!
Off of the kitchen, the new owner will find Cabinetry by J. Brooks Custom Cabinetry with matching 100 year old "sinker' cypress, Sonos sound, granite and quartz counters throughout and modern heat and glow fireplace in the main living room. Further, this property features custom paint work in master by local artist Suzanne Allen.
The home is an incredible venue for hosting family and friends. The family space highlights incredible Anderson accordion doors that open into the screened in porch, enhancing the outdoor living area that captures the ocean breeze. From the screened in porch, the deck leads you down to plenty more space to relax in the private lush and beautifully manicured backyard, designed by landscape designers John Tarkany & Associates. Finally, enjoy a casual afternoon by the pool beautifully crafted by Aqua Blue and heated year round!
A convenient elevator takes you from the ground floor to the kitchen or second floor media room. From the media room, a short flight of stairs leads you all the way up to the breezy rooftop observation deck with an attached wet bar, the perfect spot for happy hour. An amazing opportunity as a personal residence, second home or rental property. Schedule your showing today!
Location
State SC
County Charleston
Area 22 - Folly Beach To Battery Island
Rooms
Master Bedroom Ceiling Fan(s), Outside Access, Walk-In Closet(s)
Interior
Interior Features Ceiling - Cathedral/Vaulted, Tray Ceiling(s), High Ceilings, Elevator, Garden Tub/Shower, Walk-In Closet(s), Wine Cellar, Ceiling Fan(s), Bonus, Family, Great, Living/Dining Combo, Media, Office, Pantry, Utility
Heating Electric
Cooling Central Air
Flooring Ceramic Tile
Fireplaces Type Living Room
Window Features Storm Window(s)
Exterior
Exterior Feature Lawn Irrigation
Garage Spaces 2.0
Fence Privacy
Pool In Ground
Community Features Pool, Trash
Utilities Available Dominion Energy
Waterfront Description Beach Access
Roof Type Metal
Porch Deck, Patio, Covered, Screened
Total Parking Spaces 2
Private Pool true
Building
Lot Description 0 - .5 Acre
Story 3
Foundation Raised
Sewer Septic Tank
Water Public
Architectural Style Contemporary, Traditional
Level or Stories 3 Stories
Structure Type Block/Masonry, Cement Plank
New Construction No
Schools
Elementary Schools James Island
Middle Schools Camp Road
High Schools James Island Charter
Others
Financing Any, Cash, Conventional
Read Less
Want to know what your home might be worth? Contact us for a FREE valuation!

Our team is ready to help you sell your home for the highest possible price ASAP





