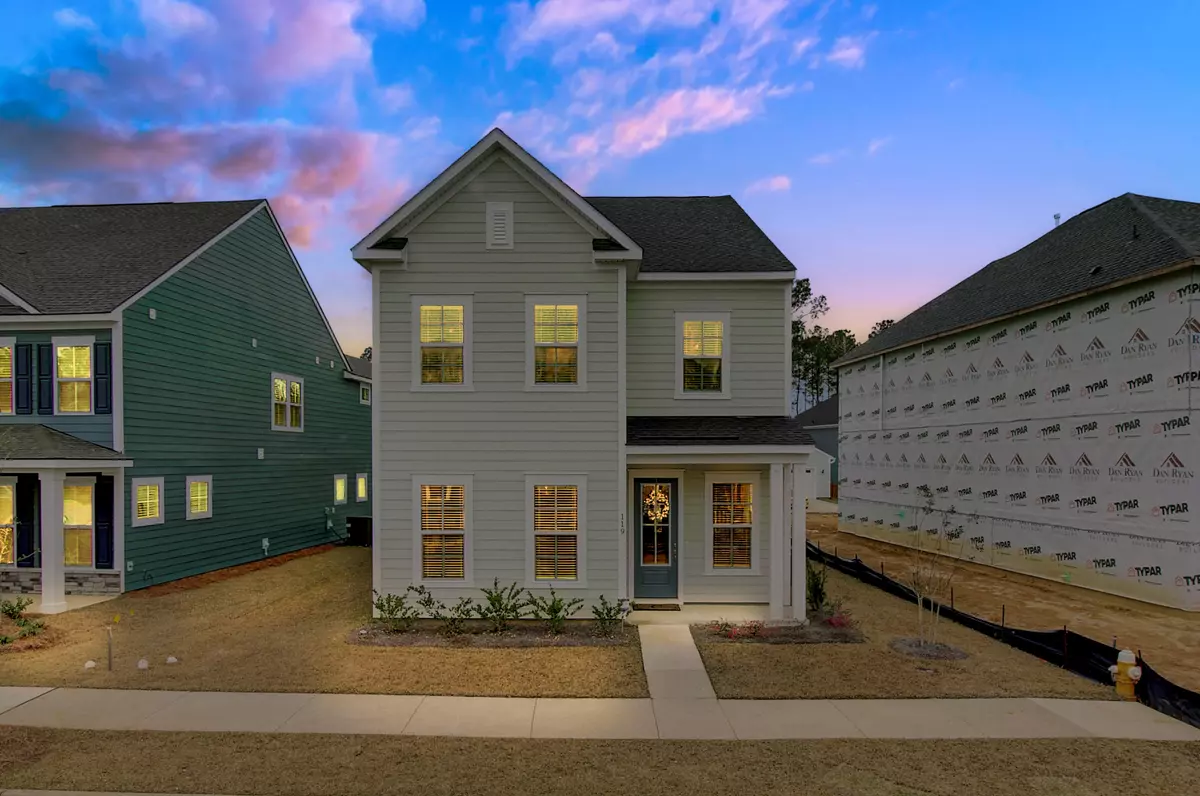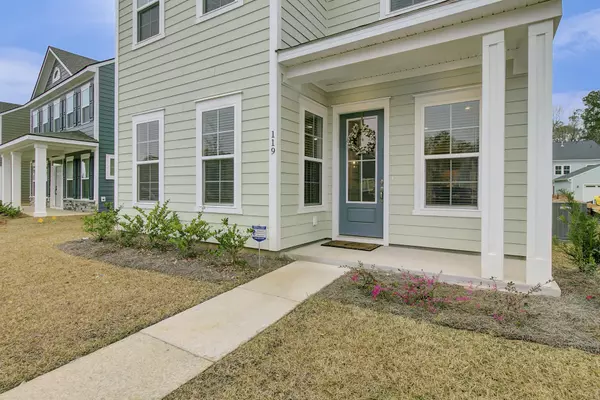Bought with Miler Properties, Inc.
$380,000
$375,000
1.3%For more information regarding the value of a property, please contact us for a free consultation.
119 Trumpet Vine Dr Summerville, SC 29483
4 Beds
3.5 Baths
2,689 SqFt
Key Details
Sold Price $380,000
Property Type Single Family Home
Listing Status Sold
Purchase Type For Sale
Square Footage 2,689 sqft
Price per Sqft $141
Subdivision The Ponds
MLS Listing ID 21005788
Sold Date 05/17/21
Bedrooms 4
Full Baths 3
Half Baths 1
Year Built 2020
Lot Size 6,534 Sqft
Acres 0.15
Property Description
Nestled just a few miles from historic downtown Summerville, The Ponds is a highly sought community overflowing with amenities & southern charm! Flanked by mossy live oaks & ponds, the scenic drive through the neighborhood is breathtaking. Pass by The Ponds YMCA on the way to the Farmhouse Social Center, featuring a pool, facilities, treehouse playground, pavilion with fireplace & bbq grills, & so much more! Walking trails guide you through South Carolina art & history. This 2020 home is 4 months old! Sellers' plans changed, so you don't have to wait for months for a brand new home! Discover dual owners' suites, 1 on each floor, screened porch, mudroom, detached 2 car garage, 2 more bedrooms upstairs, 3 full baths & 1 1/2 bath...plus a bonus loft! Open concept is perfect for entertaining.Discover your coastal dream home & experience the Lowcountry lifestyle at The Ponds!
Location
State SC
County Dorchester
Area 63 - Summerville/Ridgeville
Region None
City Region None
Rooms
Primary Bedroom Level Lower, Upper
Master Bedroom Lower, Upper Dual Masters, Multiple Closets, Walk-In Closet(s)
Interior
Interior Features Ceiling - Smooth, High Ceilings, Kitchen Island, Walk-In Closet(s), Bonus, Eat-in Kitchen, Family, Living/Dining Combo, Loft, Pantry
Heating Natural Gas
Cooling Central Air
Laundry Dryer Connection, Laundry Room
Exterior
Garage Spaces 2.0
Community Features Clubhouse, Fitness Center, Park, Pool, Trash, Walk/Jog Trails
Utilities Available Dominion Energy, Dorchester Cnty Water and Sewer Dept
Roof Type Architectural
Porch Front Porch, Screened
Total Parking Spaces 2
Building
Lot Description 0 - .5 Acre
Story 2
Foundation Slab
Sewer Public Sewer
Water Public
Architectural Style Charleston Single, Traditional
Level or Stories Two
New Construction No
Schools
Elementary Schools Sand Hill
Middle Schools Gregg
High Schools Summerville
Others
Financing Cash, Conventional, FHA, VA Loan
Special Listing Condition 10 Yr Warranty
Read Less
Want to know what your home might be worth? Contact us for a FREE valuation!

Our team is ready to help you sell your home for the highest possible price ASAP






