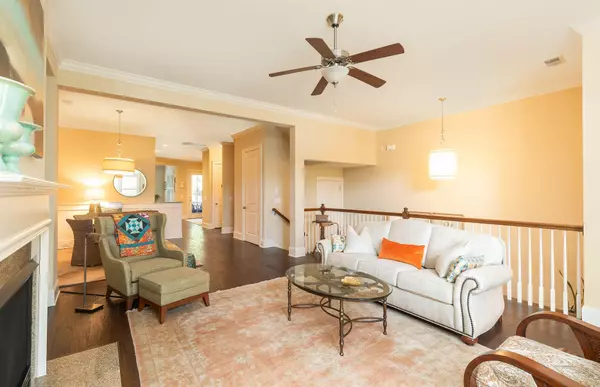Bought with Dunes Properties of Chas Inc
$596,550
$615,000
3.0%For more information regarding the value of a property, please contact us for a free consultation.
3085 Monhegan Way Mount Pleasant, SC 29466
3 Beds
2.5 Baths
2,832 SqFt
Key Details
Sold Price $596,550
Property Type Single Family Home
Sub Type Single Family Attached
Listing Status Sold
Purchase Type For Sale
Square Footage 2,832 sqft
Price per Sqft $210
Subdivision Hamlin Plantation
MLS Listing ID 20026330
Sold Date 11/25/20
Bedrooms 3
Full Baths 2
Half Baths 1
Year Built 2014
Lot Size 3,049 Sqft
Acres 0.07
Property Description
Welcome home to One Hamlin Place, Hamlin Plantation's Premiere Luxury Townhome development. Hamlin Plantation is known for its natural surroundings, proximity to the Isle of Palms, social events and 4 separate but connected neighborhoods. This close knit neighborhood allows you escape with miles of walking & biking trails but also lets you stay connected and get involved due to it's smaller neighborhood atmosphere. The amenities include a clubhouse, fitness facility, large pool with a waterslide, miles of trails, beach volleyball as well as tennis and basketball courts. The home owners have upgraded the property with a walk-in guest shower, water purification system and custom hard surfaces in the bathrooms. All appliances convey including the Maytag 5000 series steam washer and dryer.
Location
State SC
County Charleston
Area 41 - Mt Pleasant N Of Iop Connector
Region One Hamlin Place
City Region One Hamlin Place
Rooms
Primary Bedroom Level Upper
Master Bedroom Upper Ceiling Fan(s), Garden Tub/Shower, Multiple Closets, Outside Access, Walk-In Closet(s)
Interior
Interior Features Ceiling - Smooth, High Ceilings, Elevator, Garden Tub/Shower, Kitchen Island, Walk-In Closet(s), Ceiling Fan(s), Eat-in Kitchen, Family, Entrance Foyer
Heating Heat Pump
Cooling Central Air
Flooring Ceramic Tile, Wood
Fireplaces Number 1
Fireplaces Type Living Room, One
Window Features Thermal Windows/Doors, Window Treatments
Laundry Dryer Connection
Exterior
Exterior Feature Balcony, Elevator Shaft, Lawn Irrigation, Stoop
Garage Spaces 2.0
Community Features Clubhouse, Fitness Center, Pool, Tennis Court(s), Walk/Jog Trails
Utilities Available Dominion Energy, Mt. P. W/S Comm
Waterfront Description Pond
Roof Type Architectural
Porch Screened
Total Parking Spaces 2
Building
Lot Description Interior Lot, Level, Wooded
Story 2
Foundation Raised
Sewer Public Sewer
Water Public
Level or Stories Two
Structure Type Brick Veneer, Cement Plank
New Construction No
Schools
Elementary Schools Jennie Moore
Middle Schools Laing
High Schools Wando
Others
Financing Any
Read Less
Want to know what your home might be worth? Contact us for a FREE valuation!

Our team is ready to help you sell your home for the highest possible price ASAP





