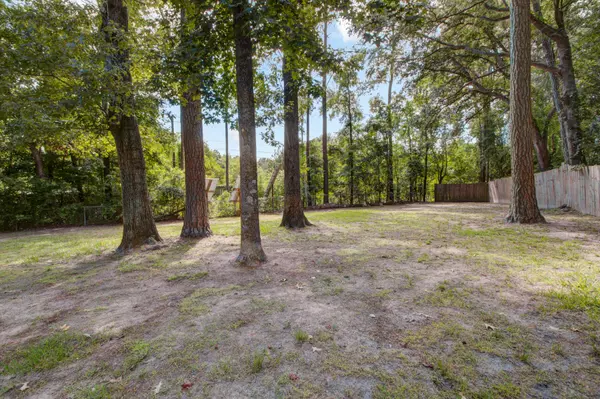Bought with Jeff Cook Real Estate LLC
$320,000
$314,999
1.6%For more information regarding the value of a property, please contact us for a free consultation.
208 Bramblewood Dr Summerville, SC 29485
4 Beds
2.5 Baths
2,055 SqFt
Key Details
Sold Price $320,000
Property Type Single Family Home
Sub Type Single Family Detached
Listing Status Sold
Purchase Type For Sale
Square Footage 2,055 sqft
Price per Sqft $155
Subdivision Quail Arbor V
MLS Listing ID 21018132
Sold Date 08/26/21
Bedrooms 4
Full Baths 2
Half Baths 1
Year Built 1987
Lot Size 0.360 Acres
Acres 0.36
Property Description
This immaculate two-story home in the heart of Summerville is located in the desirable Quail Arbor V subdivision. This large 4 bedroom, 2.5 bathrooms home sits on an over sized lot. This beautiful home offers a large family room with fireplace, rear screen porch, fenced wooded back yard, workshop, ceiling fans in every room, frog with walk-in closet, and a large 2 car garage just to name a few. The landscaping upon entering the front door is beautiful. The foyer opens to the family room with custom built bookcases flanking the fireplace. The flow is seamless into the well appointed kitchen with an eat in area and bay window overlooking the backyard. The spacious master suite features a full bathroom with single vanity sink, and walk in shower.The guest bathroom features a tile surround, and garden tub/shower. Enjoy late afternoons on your screened in back porch, with views of your large backyard. This home has many upgrades... New floors, electrical and plumbing updated, air ducts redone and insulated, and new roof on the back porch. The features, and updates are endless! Schedule your showing today!
Location
State SC
County Dorchester
Area 62 - Summerville/Ladson/Ravenel To Hwy 165
Region Quail Arbor V
City Region Quail Arbor V
Rooms
Primary Bedroom Level Upper
Master Bedroom Upper Ceiling Fan(s), Walk-In Closet(s)
Interior
Interior Features High Ceilings, Garden Tub/Shower, Ceiling Fan(s), Eat-in Kitchen, Family, Entrance Foyer, Frog Attached, Pantry, Separate Dining
Heating Electric, Heat Pump
Cooling Central Air
Flooring Vinyl, Wood
Fireplaces Number 1
Fireplaces Type Family Room, One
Window Features Some Thermal Wnd/Doors, Thermal Windows/Doors, Window Treatments, Window Treatments - Some
Laundry Dryer Connection, Laundry Room
Exterior
Garage Spaces 2.0
Fence Fence - Metal Enclosed
Community Features Pool, Tennis Court(s), Trash
Utilities Available Dominion Energy, Summerville CPW
Roof Type Architectural
Porch Screened
Total Parking Spaces 2
Building
Lot Description 0 - .5 Acre, High, Interior Lot, Level
Story 2
Foundation Crawl Space
Sewer Public Sewer
Water Public
Architectural Style Traditional
Level or Stories Two
Structure Type Vinyl Siding
New Construction No
Schools
Elementary Schools Summerville
Middle Schools Alston
High Schools Ashley Ridge
Others
Financing Any
Read Less
Want to know what your home might be worth? Contact us for a FREE valuation!

Our team is ready to help you sell your home for the highest possible price ASAP





