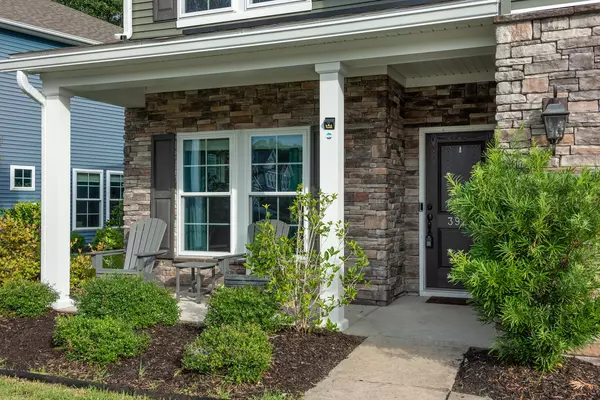Bought with Maison Real Estate
$625,000
$650,000
3.8%For more information regarding the value of a property, please contact us for a free consultation.
3920 Hanoverian Dr Mount Pleasant, SC 29466
5 Beds
3 Baths
2,792 SqFt
Key Details
Sold Price $625,000
Property Type Single Family Home
Listing Status Sold
Purchase Type For Sale
Square Footage 2,792 sqft
Price per Sqft $223
Subdivision Tupelo
MLS Listing ID 22021621
Sold Date 10/14/22
Bedrooms 5
Full Baths 3
Year Built 2015
Lot Size 6,098 Sqft
Acres 0.14
Property Description
MASSIVE PRICE REDUCTION! Owner says sell! Nowhere else in Mt. Pleasant will you find this large of a home with 5 bedrooms for this price point!! This property has mature oak trees and a serene backyard nestled up against protected woodlands. Enjoy the bright open floor plan with board and batten trim upon entering through the front door. Your gourmet kitchen flows into a spacious family room and perfect sun room adorned with a swinging bed. A large bonus area at the top of the stairs allows for additional recreation and living space. Oversized bedrooms complete with updated bathrooms makes for a very comfortable home. Enjoy those perfect low country evenings on the brand new deck and first class patio. Coming back from the beach? Use the bonus outdoor shower! Tupelo is a stunning neighborhood with beautiful amenities about 1 mile from the intracoastal waterway. Truly a great location near all that Mt. Pleasant and Charleston have to offer! Come check out this beautiful home today!
Location
State SC
County Charleston
Area 41 - Mt Pleasant N Of Iop Connector
Rooms
Primary Bedroom Level Upper
Master Bedroom Upper Ceiling Fan(s)
Interior
Interior Features High Ceilings, Kitchen Island, Walk-In Closet(s), Ceiling Fan(s), Bonus, Family, Living/Dining Combo, Media, Office, Pantry, Sun
Heating Heat Pump
Cooling Central Air
Flooring Laminate
Fireplaces Type Family Room
Exterior
Exterior Feature Lawn Irrigation
Garage Spaces 2.0
Fence Privacy, Fence - Wooden Enclosed
Community Features Park, Pool, Trash
Utilities Available Dominion Energy, Mt. P. W/S Comm
Roof Type Architectural
Porch Deck, Patio, Front Porch
Total Parking Spaces 2
Building
Lot Description Wooded
Story 2
Foundation Slab
Sewer Public Sewer
Water Public
Architectural Style Traditional
Level or Stories Two
New Construction No
Schools
Elementary Schools Charles Pinckney Elementary
Middle Schools Cario
High Schools Wando
Others
Financing Any,Cash,Conventional
Special Listing Condition 10 Yr Warranty
Read Less
Want to know what your home might be worth? Contact us for a FREE valuation!

Our team is ready to help you sell your home for the highest possible price ASAP






