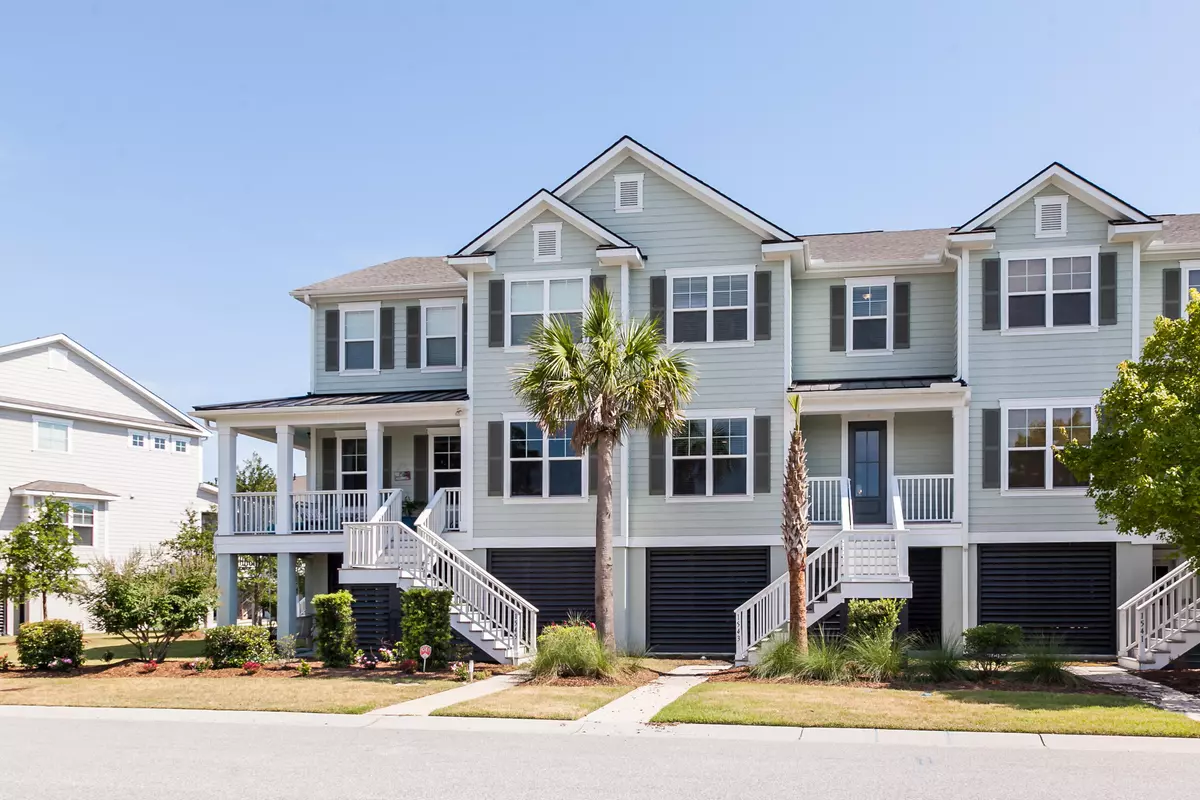Bought with Keller Williams Realty Charleston
$640,000
$648,000
1.2%For more information regarding the value of a property, please contact us for a free consultation.
1543 Prince Edward St Mount Pleasant, SC 29466
3 Beds
2.5 Baths
1,920 SqFt
Key Details
Sold Price $640,000
Property Type Single Family Home
Listing Status Sold
Purchase Type For Sale
Square Footage 1,920 sqft
Price per Sqft $333
Subdivision Oyster Point
MLS Listing ID 22016908
Sold Date 09/09/22
Bedrooms 3
Full Baths 2
Half Baths 1
Year Built 2017
Lot Size 3,484 Sqft
Acres 0.08
Property Description
Come see this modern coastal luxury townhome in one of Mt. Pleasant's premier neighborhoods. This move-in ready townhouse checks all the boxes. Open floorplan, chefs kitchen, large master bedroom with enormous walk-in closet & upgraded bathroom with quartz countertops and spectacular spa shower. The main floor is open and spacious with a living room that flows into an open kitchen & dining area that moves seamlessly onto a screened in porch with composite decking adjacent to an open deck for grilling under the stars. On ground level, there is a three car garage with lots of storage. This townhome provides open space & freedom to just enjoy the pool, tennis courts, walking trails&kayak dock and IOP beaches with no yard maintenance to deal with because it is included in the provided services
Location
State SC
County Charleston
Area 41 - Mt Pleasant N Of Iop Connector
Rooms
Primary Bedroom Level Upper
Master Bedroom Upper Walk-In Closet(s)
Interior
Interior Features High Ceilings, Walk-In Closet(s), Eat-in Kitchen, Family, Pantry
Flooring Ceramic Tile, Wood
Fireplaces Number 1
Fireplaces Type Family Room, Gas Log, One
Laundry Laundry Room
Exterior
Exterior Feature Lawn Irrigation
Garage Spaces 3.0
Community Features Clubhouse, Dock Facilities, Fitness Center, Lawn Maint Incl, Pool, Tennis Court(s), Trash, Walk/Jog Trails
Utilities Available Dominion Energy, Mt. P. W/S Comm
Roof Type Architectural
Porch Deck, Front Porch, Screened
Total Parking Spaces 3
Building
Lot Description 0 - .5 Acre, Interior Lot
Story 3
Foundation Raised
Sewer Public Sewer
Water Public
Level or Stories 3 Stories
New Construction No
Schools
Elementary Schools Mamie Whitesides
Middle Schools Laing
High Schools Wando
Others
Financing Cash, Conventional, FHA, VA Loan
Read Less
Want to know what your home might be worth? Contact us for a FREE valuation!

Our team is ready to help you sell your home for the highest possible price ASAP






