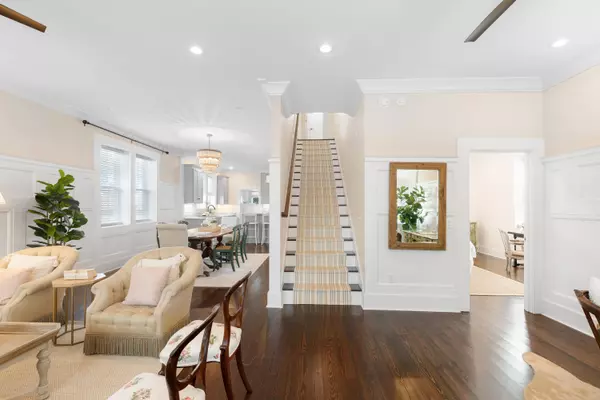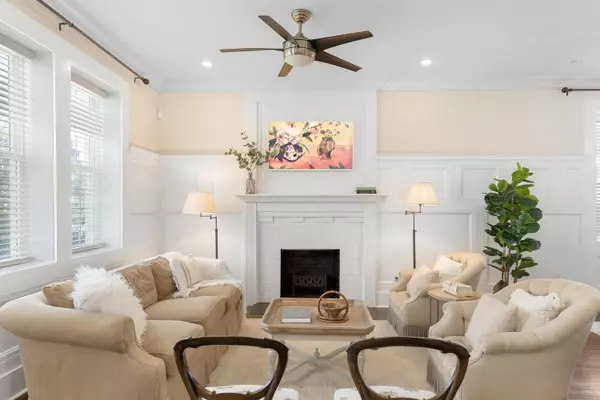Bought with Dunes Properties
$945,000
$950,000
0.5%For more information regarding the value of a property, please contact us for a free consultation.
1012 Ashley Ave Charleston, SC 29403
5 Beds
4.5 Baths
3,211 SqFt
Key Details
Sold Price $945,000
Property Type Single Family Home
Listing Status Sold
Purchase Type For Sale
Square Footage 3,211 sqft
Price per Sqft $294
Subdivision Wagener Terrace
MLS Listing ID 20027271
Sold Date 01/13/21
Bedrooms 5
Full Baths 4
Half Baths 1
Year Built 1950
Lot Size 4,356 Sqft
Acres 0.1
Property Description
This Wagner Terrace home offers charm and ease with inviting details and updates throughout. An ADU with full studio and true dual masters complete the perfect home for today's needs. The classic Charleston style home welcomes from the curb with a large front porch featuring high ceilings and detailed trim work. Upon entering the home notice the heart pine floors throughout, high ceilings, and bright natural light. Custom wainscotting and trim work highlight the first floor which is open and flows easily. The living room is centered by the original brick fireplace and leads to the spacious dining room and stunning kitchen. The kitchen features marble countertops, beautiful custom tile backsplash, an abundance of cabinetry, and stainless steel appliances including a 5 burner gas range.Step outside off the kitchen to the large screen porch for outdoor dining and enjoying the charming yard with an open air deck and carefully selected plants in the courtyard. Back inside, tucked away from the downstairs living space is a true master suite retreat with a spacious bedroom, huge closet with built-ins, and spa-like bathroom with dual vanities, linen storage, soaking tub, and steam shower. The downstairs is also where you'll find the laundry room with custom built-ins for added storage and a powder room.
The upstairs layout is equally open with 2 large secondary bedrooms each with huge walk-in closets with custom shelving. A shared full bathroom complete the back of the upstairs which opens up to a large family room and additional office nook or craft space or play area. Another true master suite upstairs feels equally private toward the front of the home and features a spacious room, stunning bathroom, linen closet, and large master closet also with built-ins.
Not to be missed is the charming courtyard leading to the ADU with a maturing lime tree that produces fruit! Soon it will connect to the neighboring tree for a beautiful arch! The ADU provides conditioned storage spaces downstairs and a full studio upstairs. The upstairs studio has a full kitchen, dining space, and sleeping nook. The full bathroom provides linen storage and a tiled walk-in shower. Perfect for a home office, visiting guests, or a long or short term rental. Buyers should research STR ordinances for more information on this income producing possibility.
Not to be forgotten the home was taken to the studs and fully renovated between 2014 and 2015. The roof, HVAC, electrical, plumbing, water heater, windows, and more were new in 2015 making this home the best of downtown living. The above-ground pool (a "COVID addition") has been removed and the yard is being reseeded.
Don't miss the possibilities this home offers with all the updates, easy floor plan, and ADU.
Location
State SC
County Charleston
Area 52 - Peninsula Charleston Outside Of Crosstown
Rooms
Primary Bedroom Level Lower, Upper
Master Bedroom Lower, Upper Ceiling Fan(s), Dual Masters, Garden Tub/Shower, Walk-In Closet(s)
Interior
Interior Features Ceiling - Smooth, High Ceilings, Garden Tub/Shower, Kitchen Island, Walk-In Closet(s), Ceiling Fan(s), Family, Frog Detached, Loft, In-Law Floorplan, Separate Dining
Cooling Central Air
Flooring Ceramic Tile, Wood
Fireplaces Number 1
Fireplaces Type Living Room, One
Laundry Dryer Connection, Laundry Room
Exterior
Fence Fence - Wooden Enclosed
Pool Above Ground
Roof Type Metal
Porch Deck, Front Porch, Screened
Private Pool true
Building
Story 2
Foundation Crawl Space
Sewer Public Sewer
Water Public
Architectural Style Traditional
Level or Stories Two
New Construction No
Schools
Elementary Schools James Simons
Middle Schools Simmons Pinckney
High Schools Burke
Others
Financing Any, Cash, Conventional
Read Less
Want to know what your home might be worth? Contact us for a FREE valuation!

Our team is ready to help you sell your home for the highest possible price ASAP






