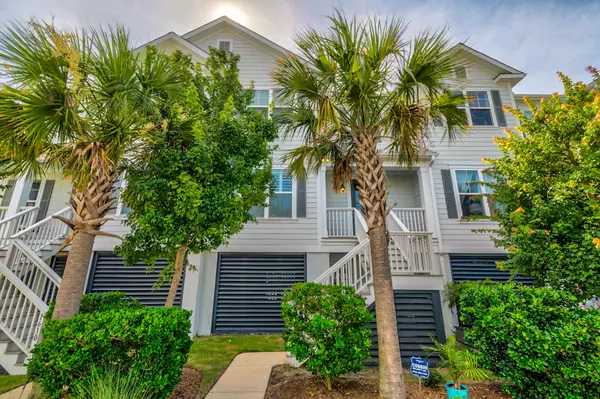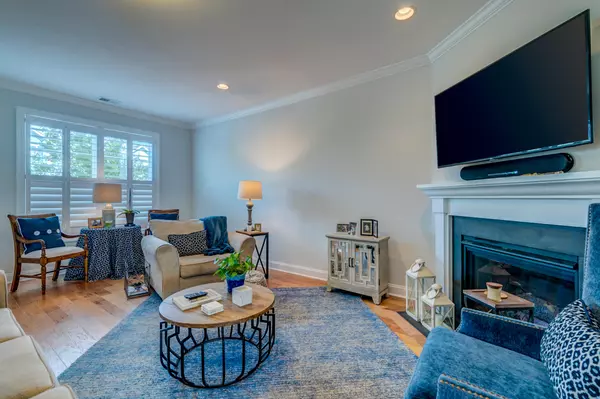Bought with Realty One Group Coastal
$709,000
$719,000
1.4%For more information regarding the value of a property, please contact us for a free consultation.
1612 Prince Edward St Mount Pleasant, SC 29466
3 Beds
2.5 Baths
1,920 SqFt
Key Details
Sold Price $709,000
Property Type Single Family Home
Sub Type Single Family Attached
Listing Status Sold
Purchase Type For Sale
Square Footage 1,920 sqft
Price per Sqft $369
Subdivision Oyster Point
MLS Listing ID 22019031
Sold Date 10/03/22
Bedrooms 3
Full Baths 2
Half Baths 1
Year Built 2018
Lot Size 2,178 Sqft
Acres 0.05
Property Description
Welcome to Oyster Point with it's exquisite amenities located in the much desired community of Mt. Pleasant. Built in 2018, this townhouse has had one owner who used it as a second home and kept it in impeccable condition. The owners paid a lot premium for the location as one has an unobstructed view of a pond and fountain from the screened porch. Entering the unit the abundance of natural light, wood flooring and open floor plan is apparent from the family room with gas fireplace to the dining room which is situated next to the Chef's kitchen. The kitchen features stainless steel appliances,, white cabinets, tile backsplash and flooring, quartz countertops. a pantry and center island. The first level has beautiful crown molding and powder room. Upstairs one finds the master bedroom andbath with two additional bedrooms that share a bath. The sizable master bedroom has a large walk in closet and a bath featuring dual vanities, walk in shower and an additional closet added during construction.
Oyster Point is conveniently located near shopping at Towne Center, 4 miles from the beach and 9 miles to Charleston. Oyster Point has become one of Mt. Pleasant's premier communities with dock facilities for kayaking, tennis courts, clubhouse and pool.
Location
State SC
County Charleston
Area 41 - Mt Pleasant N Of Iop Connector
Rooms
Primary Bedroom Level Upper
Master Bedroom Upper Walk-In Closet(s)
Interior
Interior Features Ceiling - Smooth, High Ceilings, Kitchen Island, Walk-In Closet(s), Ceiling Fan(s), Family, Living/Dining Combo, Pantry
Heating Heat Pump, Natural Gas
Cooling Central Air
Flooring Ceramic Tile, Wood
Fireplaces Number 1
Fireplaces Type Family Room, Gas Connection, Gas Log, One
Exterior
Exterior Feature Lawn Irrigation
Garage Spaces 3.0
Community Features Clubhouse, Dock Facilities, Fitness Center, Lawn Maint Incl, Park, Pool, Tennis Court(s), Trash, Walk/Jog Trails
Utilities Available Dominion Energy, Mt. P. W/S Comm
Roof Type Architectural
Porch Deck, Front Porch, Screened
Total Parking Spaces 3
Building
Lot Description 0 - .5 Acre
Story 2
Foundation Raised
Sewer Public Sewer
Water Public
Level or Stories Two
New Construction No
Schools
Elementary Schools Mamie Whitesides
Middle Schools Laing
High Schools Wando
Others
Financing Cash, Conventional, FHA, VA Loan
Read Less
Want to know what your home might be worth? Contact us for a FREE valuation!

Our team is ready to help you sell your home for the highest possible price ASAP






