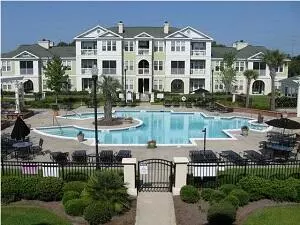Bought with AgentOwned Realty Preferred Group
$450,000
$460,000
2.2%For more information regarding the value of a property, please contact us for a free consultation.
1223 Rosewood Ln Mount Pleasant, SC 29464
3 Beds
2.5 Baths
1,409 SqFt
Key Details
Sold Price $450,000
Property Type Single Family Home
Listing Status Sold
Purchase Type For Sale
Square Footage 1,409 sqft
Price per Sqft $319
Subdivision Southampton Pointe
MLS Listing ID 22018302
Sold Date 09/07/22
Bedrooms 3
Full Baths 2
Half Baths 1
Year Built 1999
Property Description
Rare opportunity to own 3 bedroom 2 1/2 bath 2nd floor home w/ fireplace in gated Southampton Pointe. Pond views & screened porch. Community boasts superior amenities including clubhouse, fitness center, dog park, car wash, gas grills, boat storage, volleyball, tennis & bocce courts, fire pit & resort-style swimming pool. Updated & renovated. Move in ready. Gorgeous kitchen w/ quartz countertops & rose gold fixtures, under cabinet lighting, glass front cabinetry, built in storage & stainless appliances. All kitchen lighting (including ombre(c) pendant lighting) smart-switch controlled. HVAC 2021. Water heater 2019. LVP flooring throughout w/ neutral paint, smooth ceilings in living areas, kitchen & baths. All 3 bathrooms remodeled. Seller offers $2K credit using preferred lender.New ceiling fans. New baseboards & barn door access to "bonus" office area. Recent renovations includes smart light switches and new & added recessed lighting throughout. Wood burning fireplace. Washer, dryer & window treatments can convey.
Just pack your bags and enjoy close proximity to the beaches, shopping & 15 minutes to downtown Charleston.
Too many extra details to list! Don't wait or it will be gone!
2 months HOA due at closing for working capital. Regime/HOA fee includes insurance, exterior maintenance, parking, pool, clubhouse/business center/game room, tennis, garbage, security.
Don't forget about the opportunity for on-site boat storage!
Location
State SC
County Charleston
Area 42 - Mt Pleasant S Of Iop Connector
Interior
Interior Features Ceiling - Blown, Ceiling - Smooth, Tray Ceiling(s), High Ceilings, Walk-In Closet(s), Living/Dining Combo, Office, Utility
Heating Electric, Heat Pump
Cooling Central Air
Flooring Ceramic Tile
Fireplaces Number 1
Fireplaces Type Living Room, One, Wood Burning
Exterior
Exterior Feature Balcony
Community Features Clubhouse, Dog Park, Fitness Center, Gated, Laundry, Lawn Maint Incl, Pool, RV/Boat Storage, Tennis Court(s), Trash
Utilities Available Dominion Energy, Mt. P. W/S Comm
Waterfront Description Pond
Porch Screened
Building
Story 1
Foundation Raised Slab, Slab
Sewer Public Sewer
Water Public
Level or Stories One
New Construction No
Schools
Elementary Schools James B Edwards
Middle Schools Moultrie
High Schools Lucy Beckham
Others
Financing Cash,Conventional
Read Less
Want to know what your home might be worth? Contact us for a FREE valuation!

Our team is ready to help you sell your home for the highest possible price ASAP






